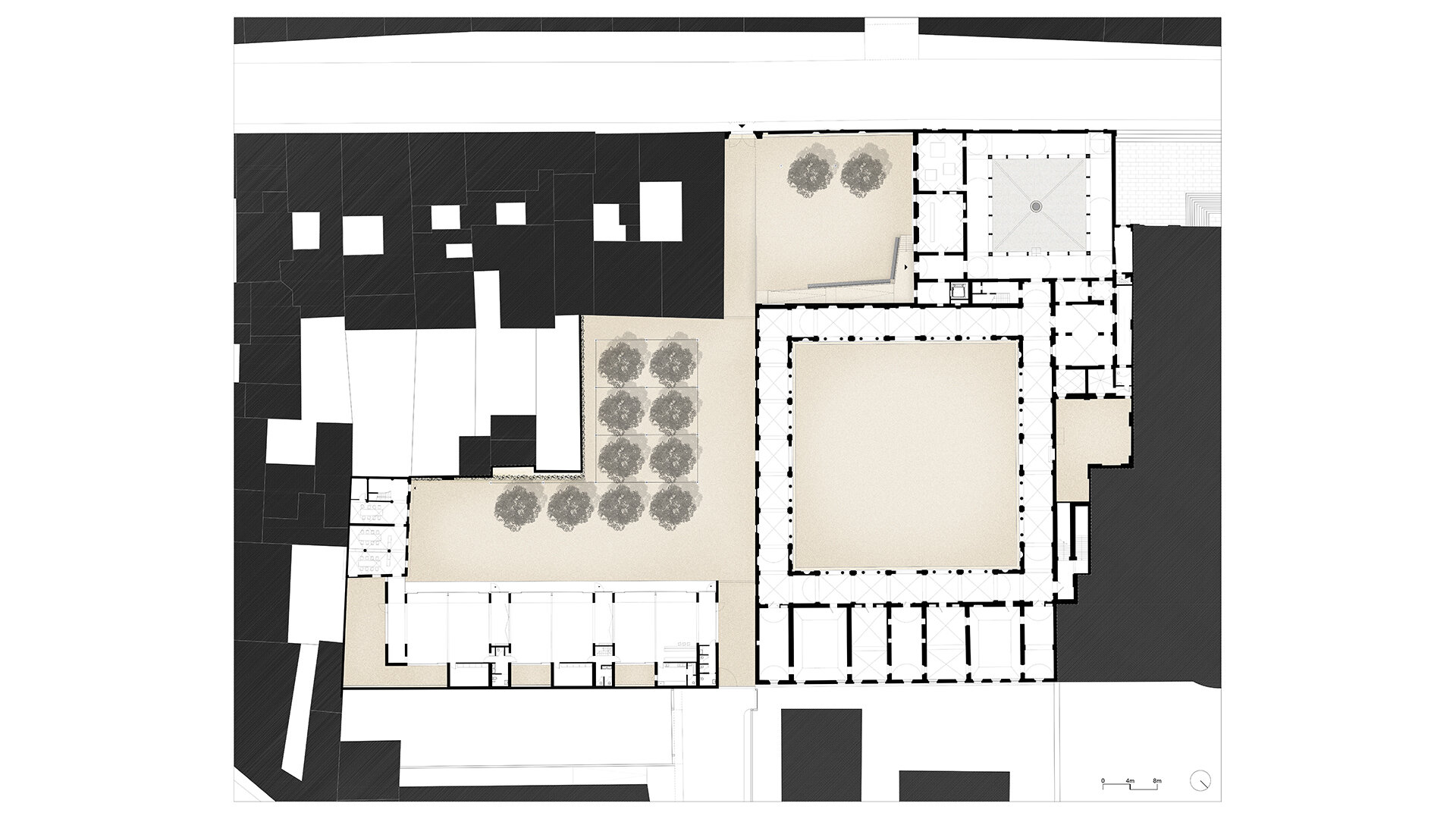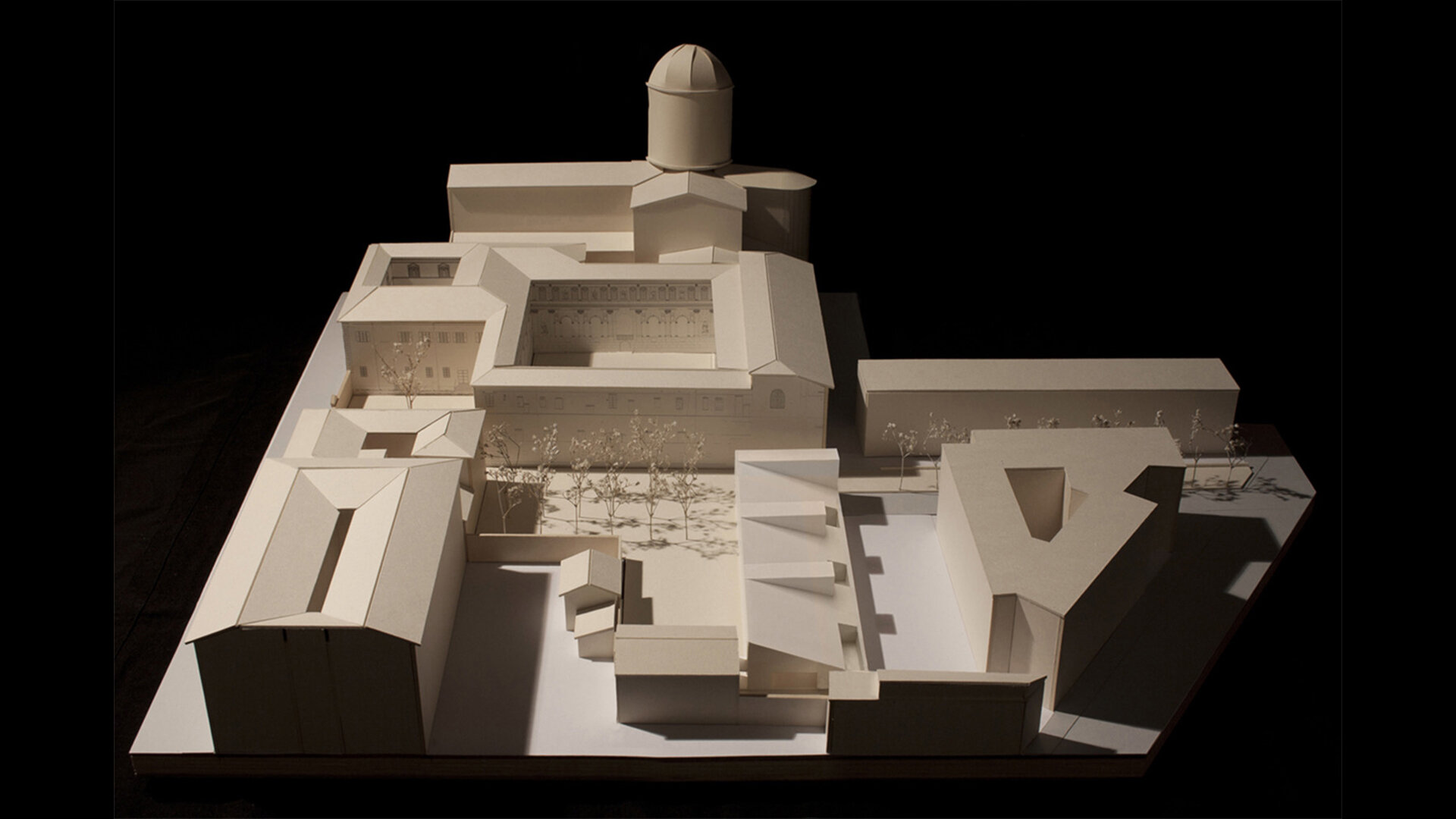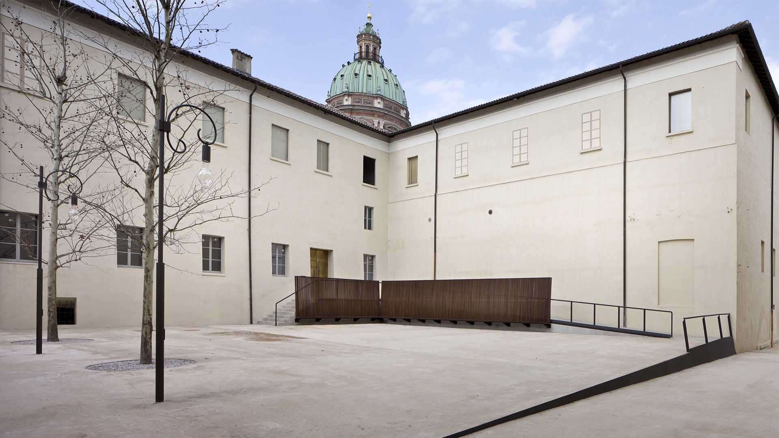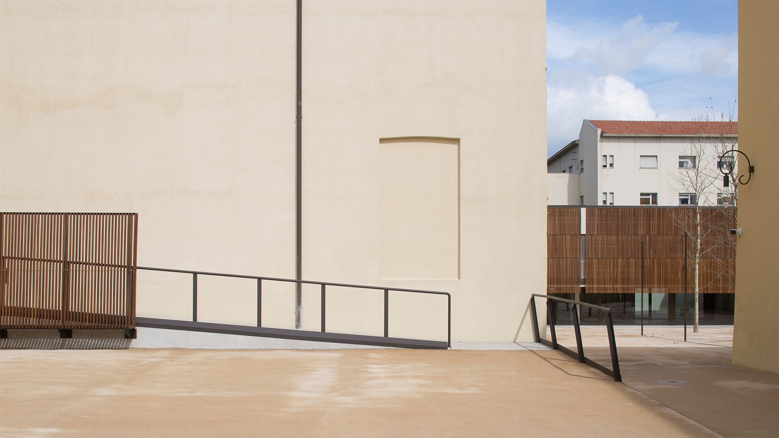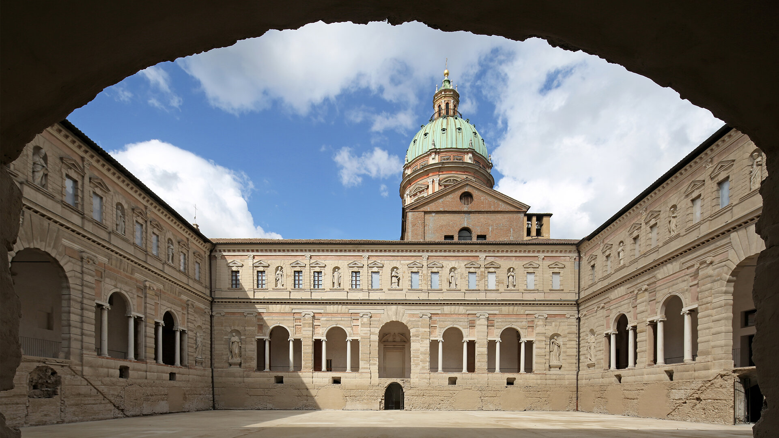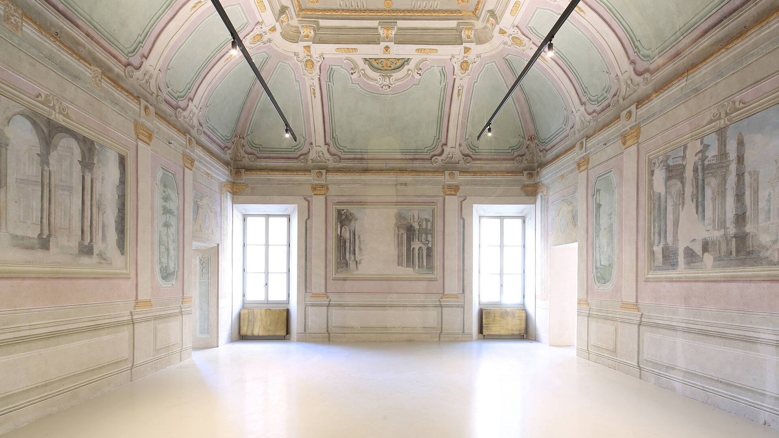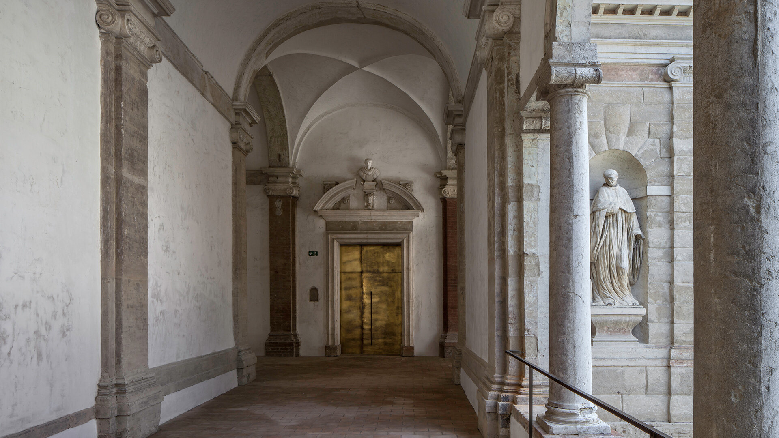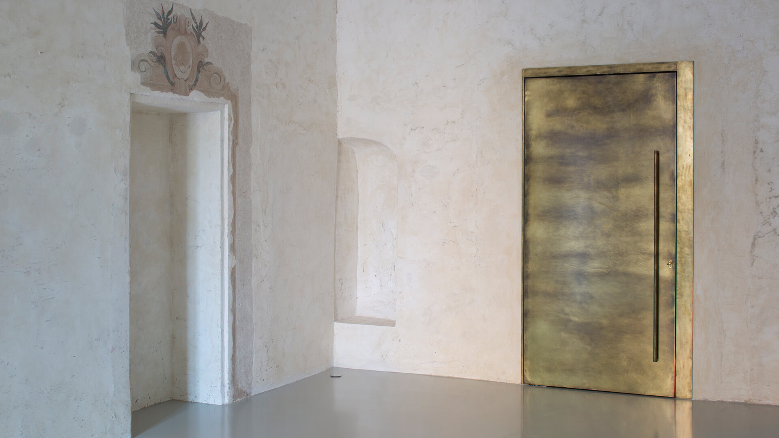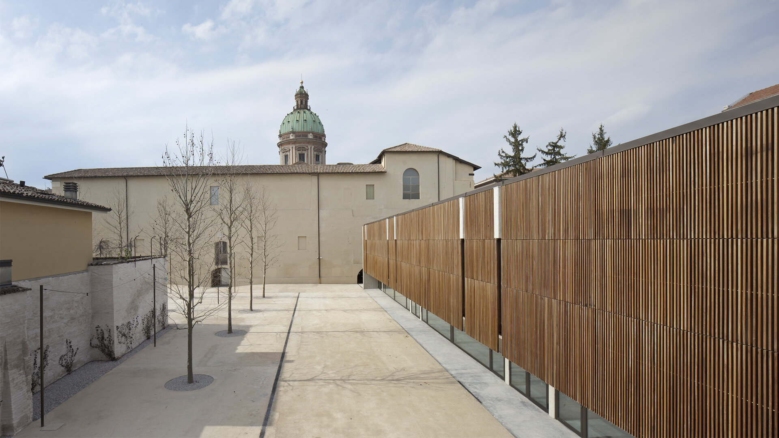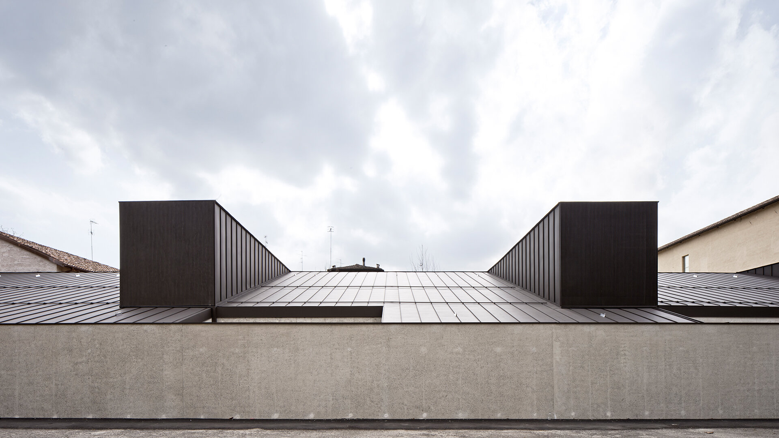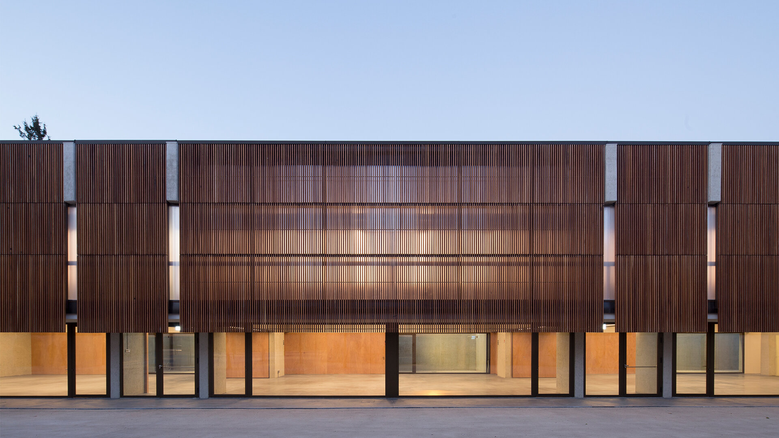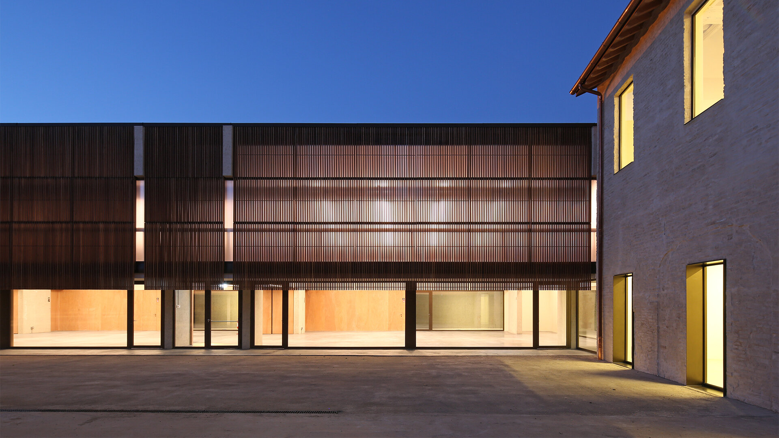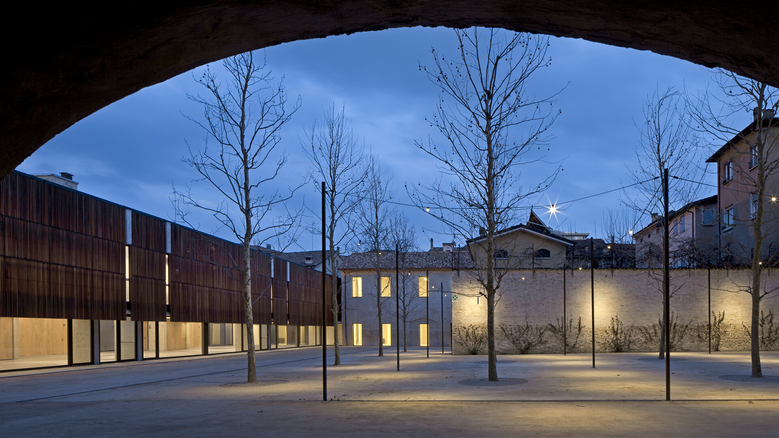A cultural and innovative regeneration for a crucial spot in the historic city center.
Chiostri di San Pietro
location: Reggio Emilia, Italy
client: Comune di Reggio Emilia
status: 2017-2019 Built
collaborators: Alessandro Molesini, Daniela Conti, Benedetta Braglia, Oliviero Brognoli, Davide Bernazzali
program: restoration of benedictine cloisters by Giulio Romano, realization of open laboratories, exhibition and cultural spaces (program POR-FESR)
photos: Alessandra Chemollo, Kai-Uwe Schulte-Bunert
The project involved the restoration of the Benedictine Cloisters of San Pietro, one of the most valuable monumental complexes in the city of Reggio Emilia. A disused military area, this place represented an inaccessible area in the heart of the city until the rediscovery for temporary events such as Fotografia Europea festival. With the aim of strengthening this strategic cultural venue, works were financed by the regional program POR-FESR Axis 6 "Attractive and participated cities" to fully return it as a cultural-innovative centre of international importance. Thought as a single operation, the project involved three related interventions: the completion of the conservative restoration of the Renaissance monumental body, attributed to the hand of Giulio Romano, as the main cultural container of the city; the urban regeneration through the demolition of the annexed buildings behind and the reconstruction on the same site of the new building of Open Urban Laboratories, in close relation with the monumental complex and in functional continuity with the adjacent building of the old Scuderia; the redevelopment of the courtyards between the buildings, rediscovering the role of urban crossing and meeting place, a place that is returned to the city.
The recovery of the monumental body was carried out through careful conservative restoration and the adaptation of the functional endowment for an excellence cultural use, keeping the unfinished character that the centuries have left, a condition that the project has made its own. A clear expression of that is the emergence of the basal part of the lower portion of Chiostro Grande, a space that the project emphasizes as a privileged place for events.
The Open Urban Laboratories represent the complex management "machine", an aspect asserted by the architectural form and the emergence in the inclined roof of the technical volumes (thate are also serving the monumental body). The new building, with a single floor plus gallery, defines the completion and the closure to the north of the complex, and is characterized by maximum internal flexibility. External spaces and courtyards pivot around natural ventilation, while south façade favors the maximum contribution of natural lighting controlled through a polycarbonate system with wooden bars. Sticking out of the wooden facade, concrete partitions declare the inner structures, all left in exposed washed white concrete.
The restoration of the ancient Scuderia has rediscovered an old wall texture with a lime veiling; it is in a material dialogue with the adjacent washed-out concrete, thus a balanced relationship between ancient and contemporary is sought. The project is completed with the design of the courtyard areas as new public spaces, through the planting of adult platanus trees and the creation of a lighting system that defines the areas, while the new calcestre paving remarks the continuity of the permeable soil from which they emerge the buildings, culminating in the large Cloister, without restricting their use for all kinds of events. The ascent ramp to the entrance to the monumental body also acts as a large seat.
The intervention involved the restoration of the facades of the Caserma Taddei that overlook the monumental complex and the walls that once defined the gardens of the monastery, treated with lime and climbing plants. Carried on under the supervision of the Superintendence for architectural heritage, the intervention was oriented to the search for a balanced relationship between ancient and contemporary, between rediscovering spaces by stimulating new relationships and establishing new compatible uses, with attention to the role also social of urban regeneration.

