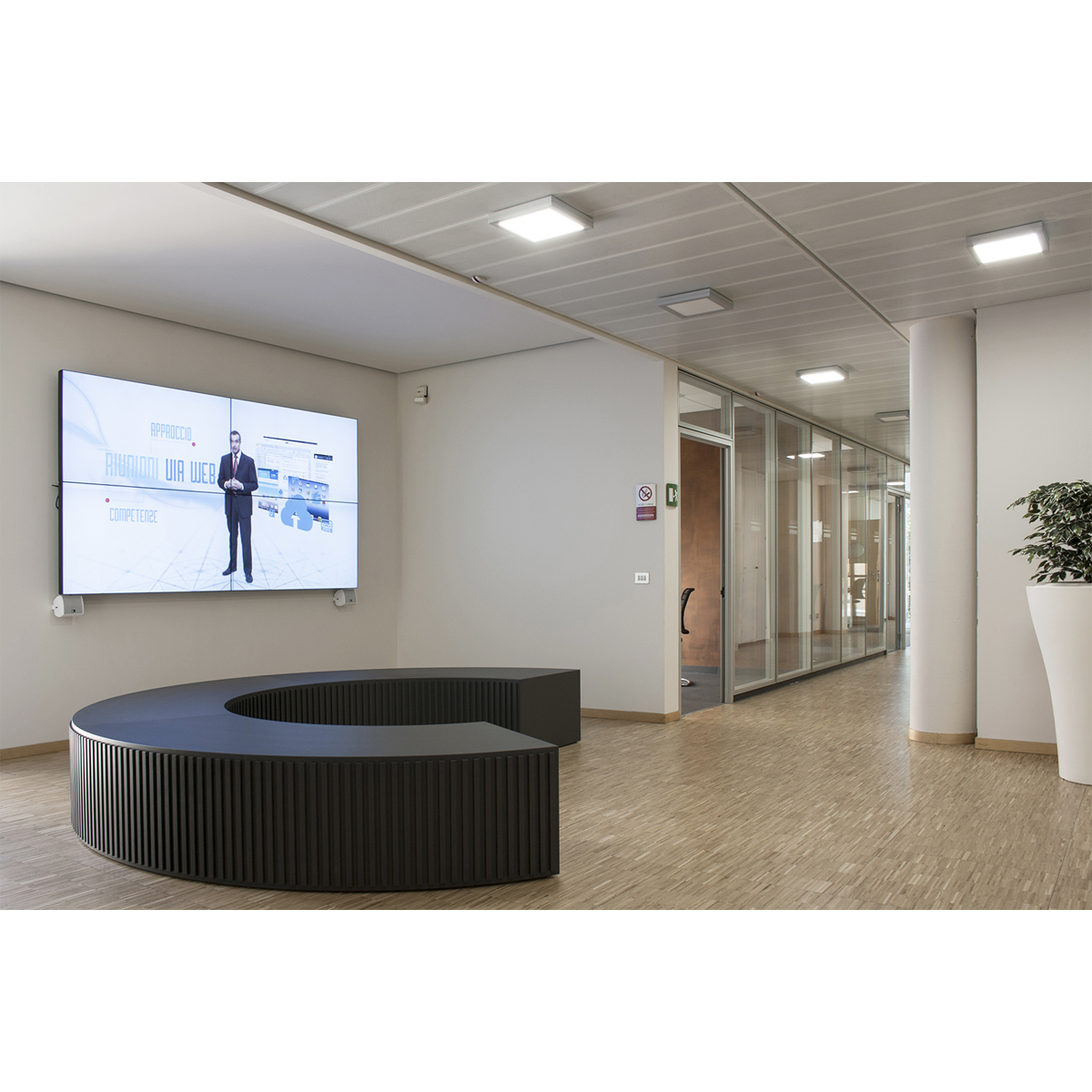Regenerating the core of Credem people as an environment that favors the change towards innovation.
Credem Training School
location: Reggio Emilia, Italy
client: Credem
status: 2017 built
collaborators: Alessandro Molesini, Daniela Conti
program: facades refurbishment, external and internal spaces of Credem training centre
photos: Alessandro Molesini
The intervention reconsiders an office building which is housing the Training School for Executives and Managers of the Credem bank group. The current building is the result of a renovation and expansion of a pre-existing building, completed in 1998 following a project by architect Gianfranco Varini. The need for a restyling of the building is aimed at renewing and reinforcing the image of the Scuola Credem brand, besides functional and maintenance operations, necessary after twenty years of intensive use as a training school for the employees of the banking group. The restyling has initially focused on the internal spaces, realized according to the criteria of renewing without distorting the original structure, through a complete restyling of the reception space on the ground floor, a rationalization and rethinking of the technological equipment, a reorganization of the common spaces such as the refreshment area, and the restyling of living rooms.
The entrance reception finds its core in a large curvilinear shaped counter and in a filtering wall behind it, through which one glimpses the outer space previously prevented by the façade superstructure. The second phase consisted in eliminating the existing sun shaders in perforated aluminum, curved in sections and on South and East facades, replaced by a semi-transparent shield fixed on the outer side of the metal structure and consisting of four large sheets of etched extra-clear glass, supported by hidden hooks. This shielding also hides the technical volume containing the mechanical systems behind it. The simplification of the image also involved external communication with the reduction of the number of signs to one on the east side and one on the south side, redesigned with the new graphics developed for the School on the basis of the Credem Group guidelines. The project has redefined the external spaces and the parking area, the curtain of the trees that fences towards the adjacent strong road, as well as defining the outdoor spaces.











