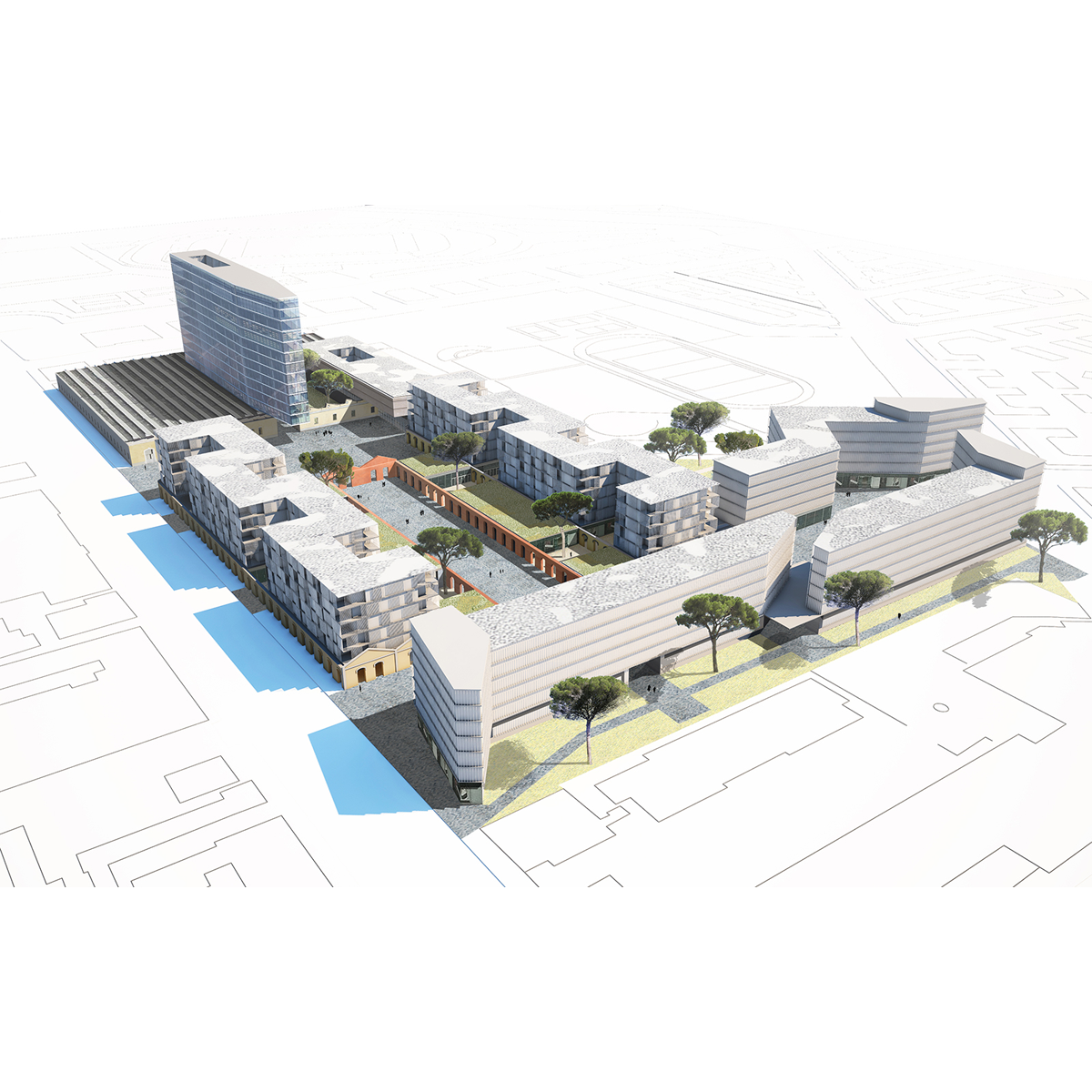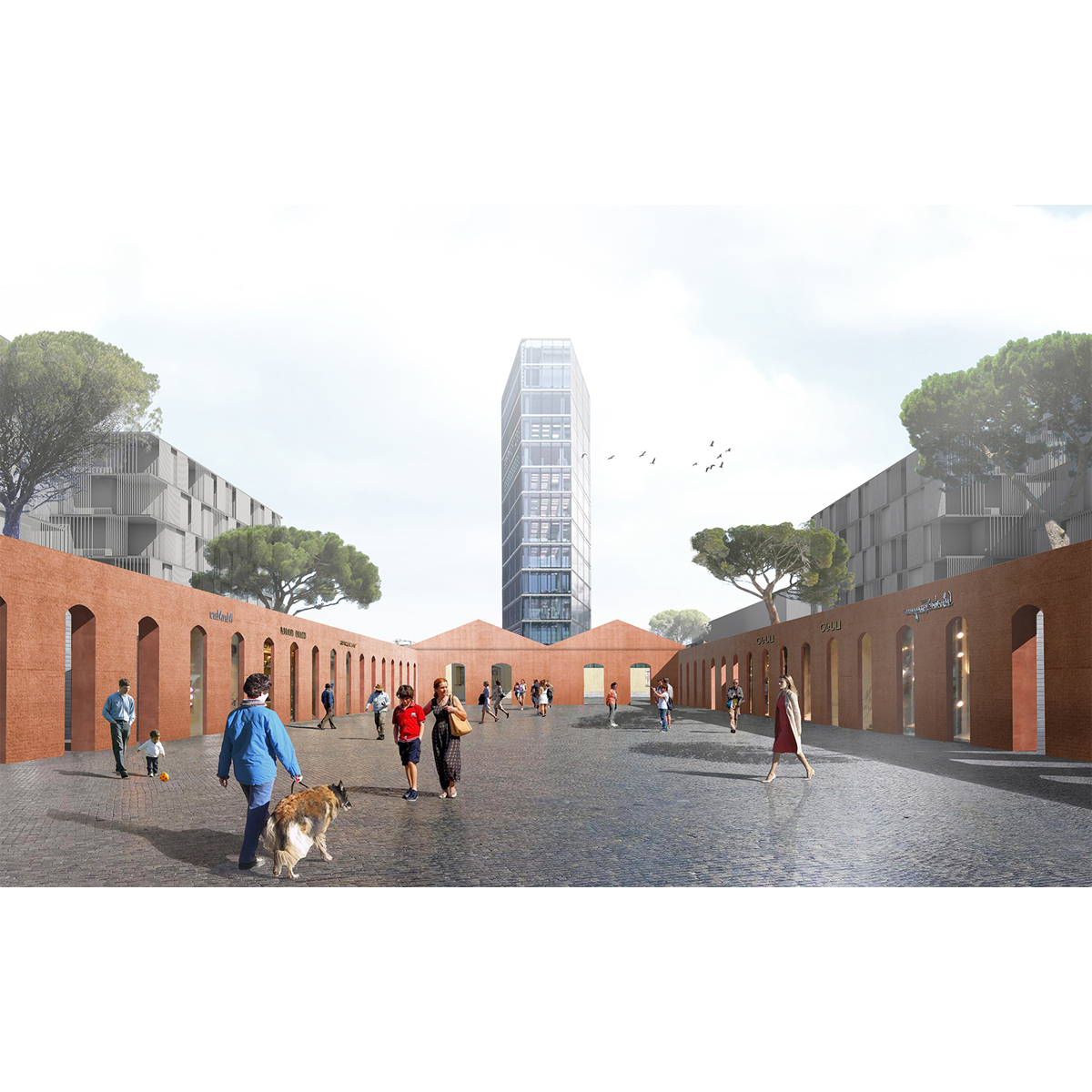New life in an enclosed military area, to be transformed into a new mixed use urban tissue in front of Maxxi Museum.
Flaminio Roma
location: Roma, Italy
client: Cassa Depositi e Prestiti CDP Investimenti / Roma Capitale
status: 2015 competition with: Linazasoro & Sanchez
collaborators: Alessandro Molesini
program: reconversion of a former military precint
THE IDEA The project is an opportunity to improve the urban fabric of the Flaminio district. Characterized by the existence of a quality architecture - the Olympic Village of A. Libera and Moretti and the Palazzo dello Sport of P.L. Nervi - the district has a poor offer of public spaces, a disjoined discontinuous fabric and low permeability between the parts. To improve these conditions it is proposed to:
- Create a new fragment of urban fabric with the presence of public spaces that turn it into a reference point in the neighborhood.
- Making the fabric permeable to the existing one, taking care of the connections with the roads through access points and internal crossings.
PREEXISTANCES The project is a response to the definition of a new architecture that enhances the strategic value and the pre-existing area. This is achieved through strategic choices towards elements already present in the area:
- Given the architectural value, it is proposed to preserve the perimeter walls of the buildings located in the central area.
- The volumes located in the eastern part are suitable to host Città della Scienza, spaces with natural lighting for a careful conversion to sustainability.
AXES The north-south connectivity between Via G. Reni and viale Vignola is encouraged, giving importance also to the east-west one. In this way the area will be permeable in both directions.
PUBLIC SPACES New public spaces are created by strengthening the main axes:
- An access area in relation to the MAXXI and which will open the City of Science, the main door of the new complex, which will connect the two museums of the city.
- An internal pedestrian street that connects via G. Reni with viale Vignola. (B)
- A square as a new public space and Forum.
CENTRAL PUBLIC AREA Two strategies have been established for the re-use of central buildings:
- The building in the center is left empty, reversing its spatiality and transforming it into an open and urban space: the Forum part of the east-west axis.
- The remaining buildings to the north and south serve as a base for the residential buildings, which house the business premises.
CITY OF SCIENCE The existing volumes to the east are particularly suitable for hosting the City of Science.
The intention is to extend the east-west axis towards these buildings, as in the current state. It is proposed a building of great height that gravitates on this public passage without impeding it.
- The proposal presents a contrast of fullness and emptiness, contrasting the Forum with the high volume of the Città della Scienza.
- Refer to basic references on pre-existing problems and relations with the new architecture.
- The Forum refers to Split and the vestibule of a building converted into the square.
- The upper part of the Città della Scienza refers to the construction of Corso Italia in Milan by Moretti.
RESIDENTIAL AREAS The program clearly separates the City of Science from residential buildings. In the western part the axis that connects via G. Reni and viale Vignola with the free residence, the social and the receptive spaces is strengthened. In the solutions adopted, adequate breathing was left between existing and new structures, maintaining their autonomy.
COMMERCIAL SPACES Shops occupy the ground floors of residential buildings, facing public spaces, with the role of reinforcing the routes.
THE SECONDARY PLOT To ensure permeability, a secondary plot of semi-public intersections is created: north-south passages linking via Reni, the Forum and gardens with courtyards, or the passage that extends the east-west axis to the west, in anticipation of a future enlargement.
The parking for residents is located under the back spaces of the residential buildings, while the public parking is located under the entrance square in front of Città della Scienza.


