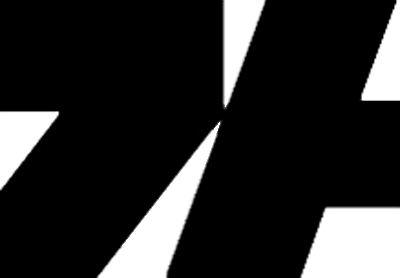A light structural canopy to trigger new relations, as the pivot of a public space regeneration that widens to the town.
Covered Market Forte dei Marmi
location: Forte dei marmi, Italy client: Comune di Forte dei Marmi, Italy
status: 2012 competition
collaborators: Alessandro Molesini, Matteo Gabbi
program: realization of new covered market, requalification of public spaces, creation of a building for services and social residences, underground parking
The project is about demolishing the existing structure and the construction of a new covered market. Two new building, different in scales but programmatically linked, will serve the city in addition to a new underground parking and the regeneration of the adjacent exterior public space. Located in a strategic point whose potential is now poorly exploited, connection between historic center and outskirts, we want to give this melting pot back to the city, by first making it fully pedestrian: by carefully planning motorized accesses to the underground parking, our proposal aims for regenerating uninterrupted pedestrian routes, identifying in the market building both a crossing point and a public rest place. The project embodies thus an important social role in the city scenario.
Set amid buildings, the market avoids any topographical intervention and doesn’t affect the existing skyline, which beautifully interacts with marble mountains in the background. Without a precise building front line on the area, so no apparent formal relations to continue, we thought of the new building as autonomous object amid the city. Circular plan comes out of public circulation flow ease, irradiation levels, and spatial comfort for a daily market use. It is a recognizable shape which clearly states a contemporary urban intervention, trying to establish a lost hierarchy in this fragmented and loose urban context. Structure for the canopy is made of curved valves with a reticular metallic structure that stand on 3 points; it visually reminds of sails that support themselves through a reciprocal bending. The roof is made out of steel reticular beams converging to a central oculus that acts both as crucial structural element and skylight. 210 small holes will bring enough natural light to the market below, allowing breeze to flow and air to have a regular and constant turnover. External facades cladding will be made of translucent multi-layered polycarbonate, material chosen for a dual reason: first, it enhances the light character of the market. On top of that, maximum natural illumination is reached, strengthening the effect of a space which allows permeability amid interior and exterior.
The proposed addition of 23 tall trees will help to redefine the borders of this public square, besides enforcing relation with facing buildings.









