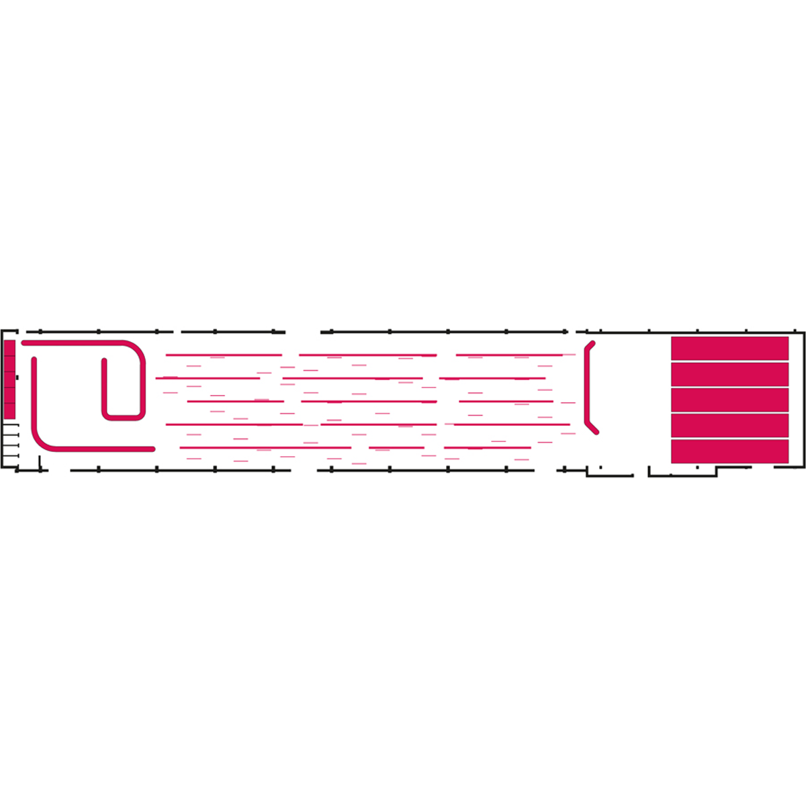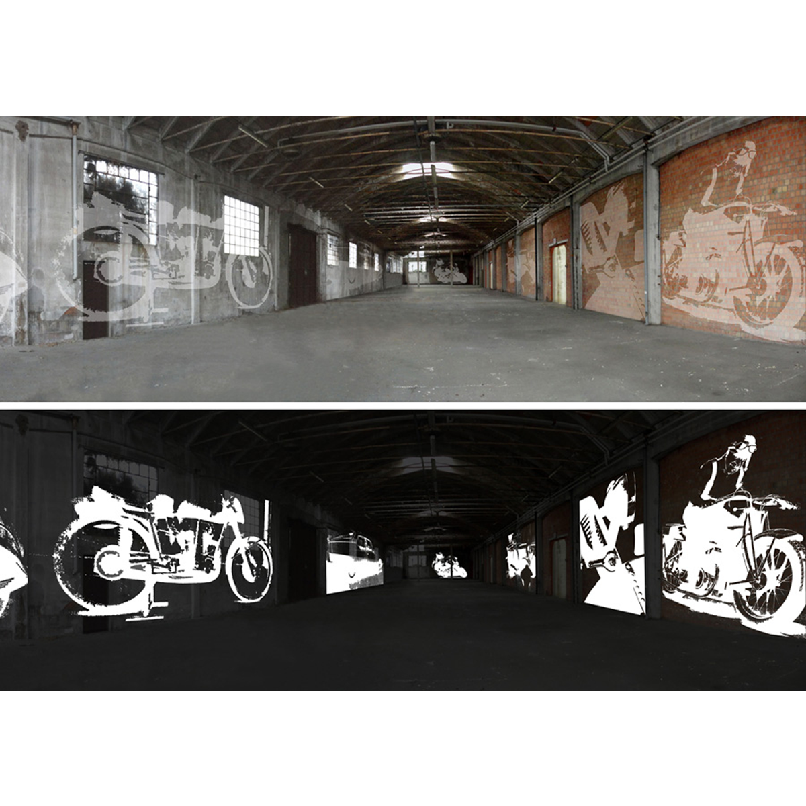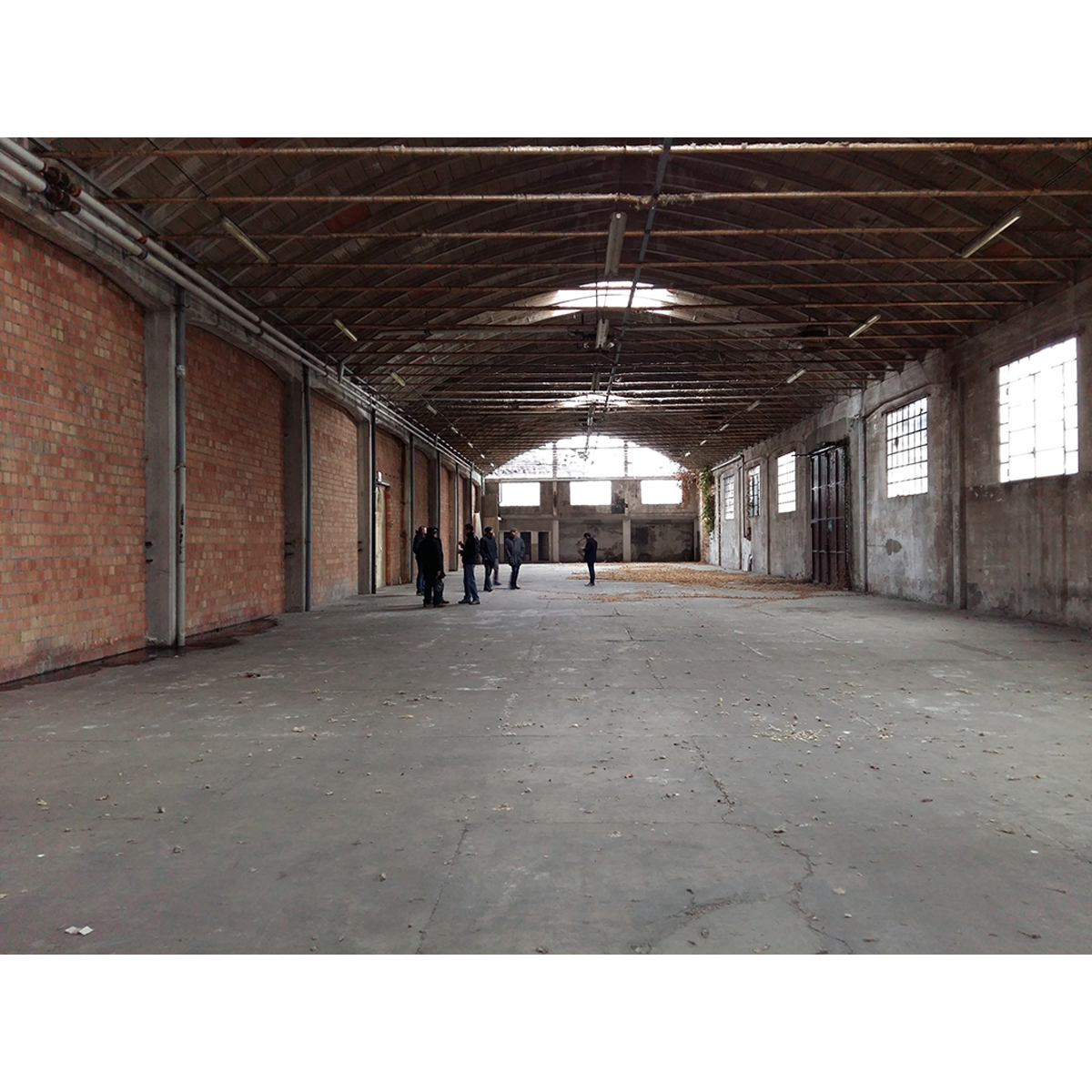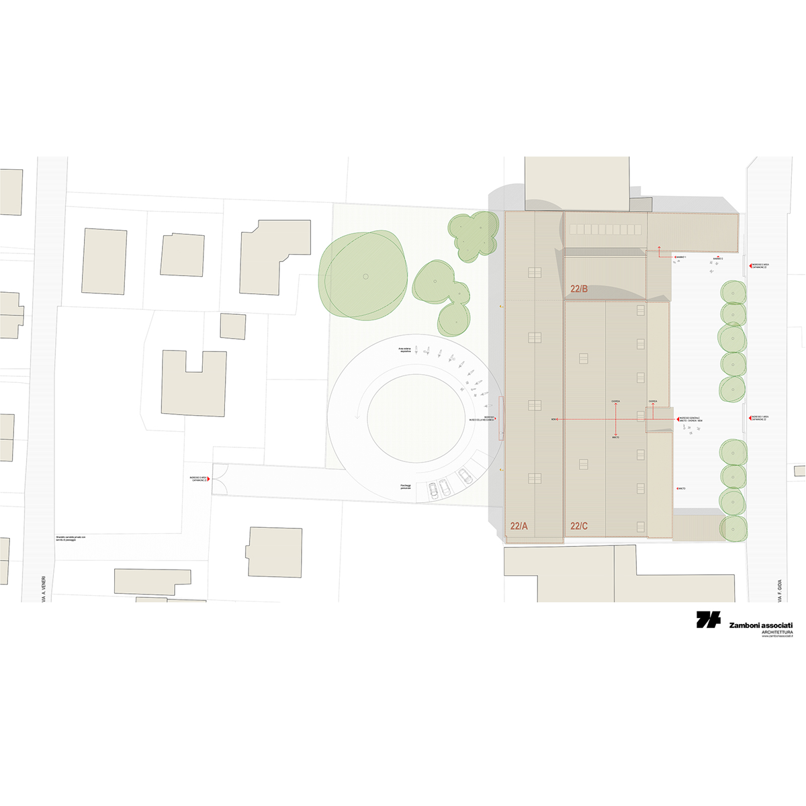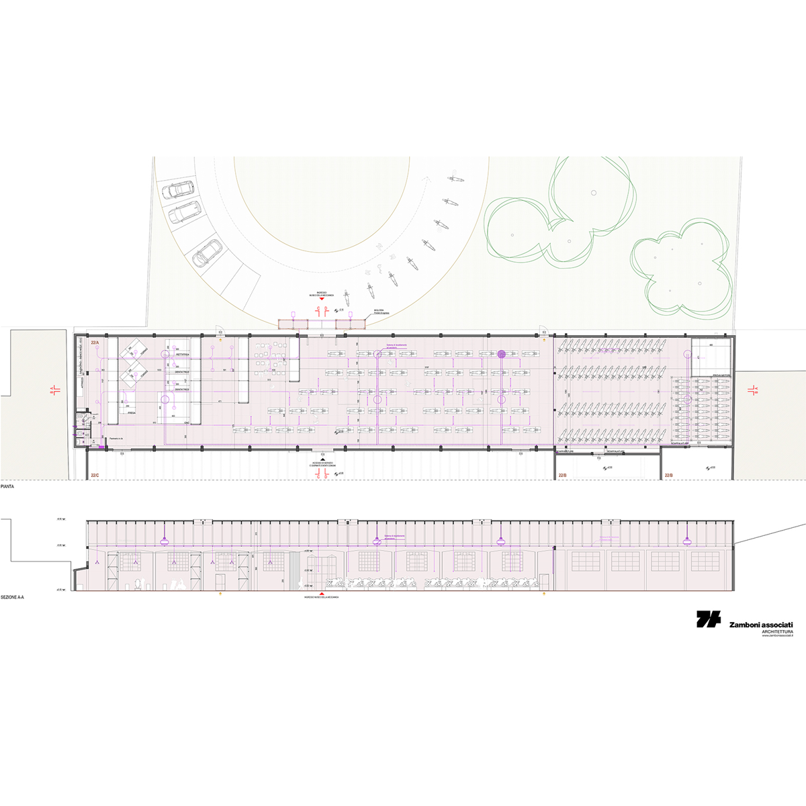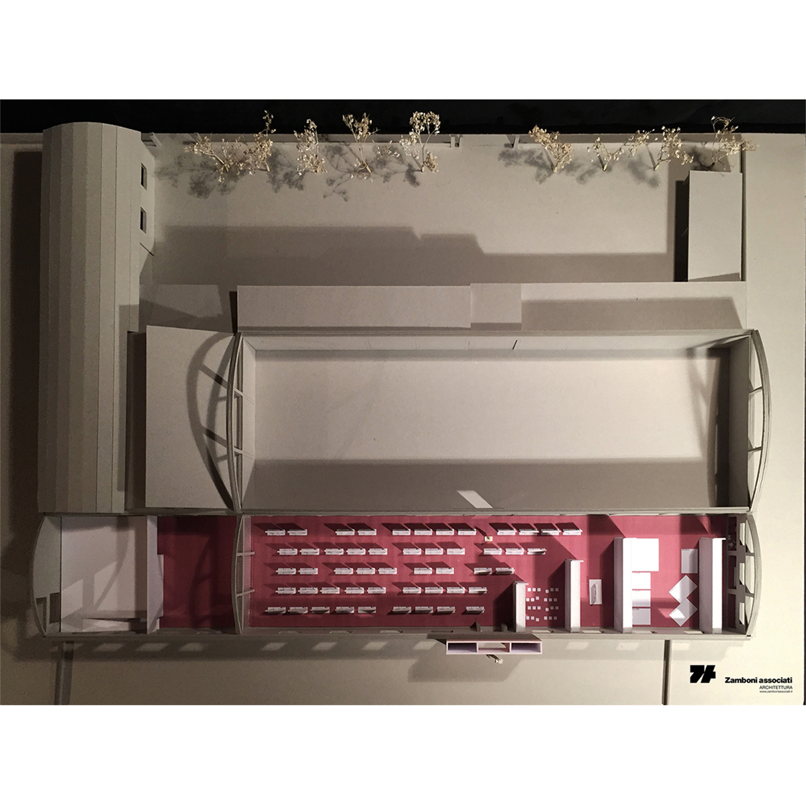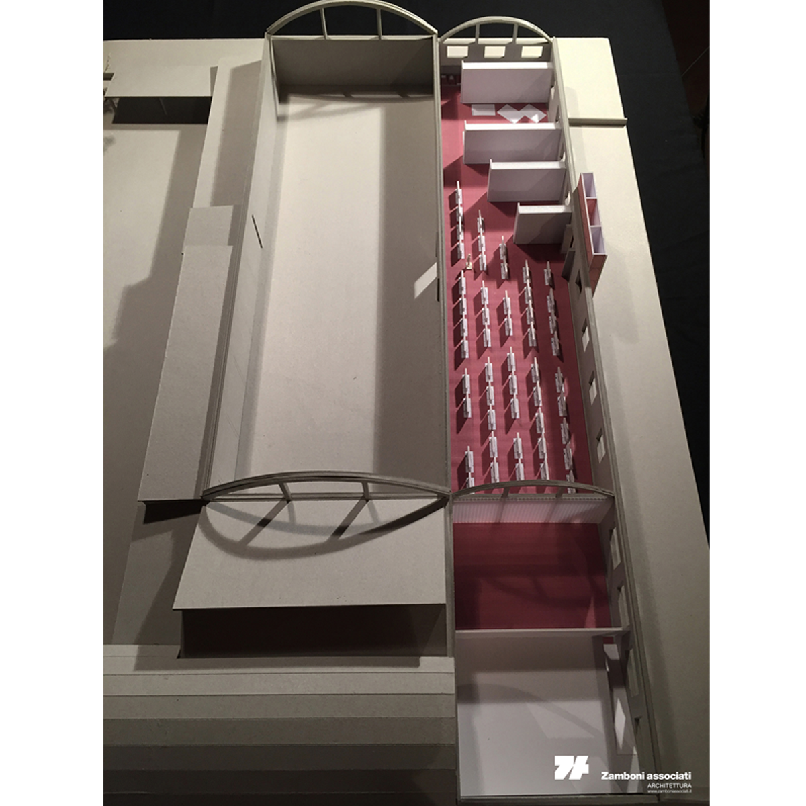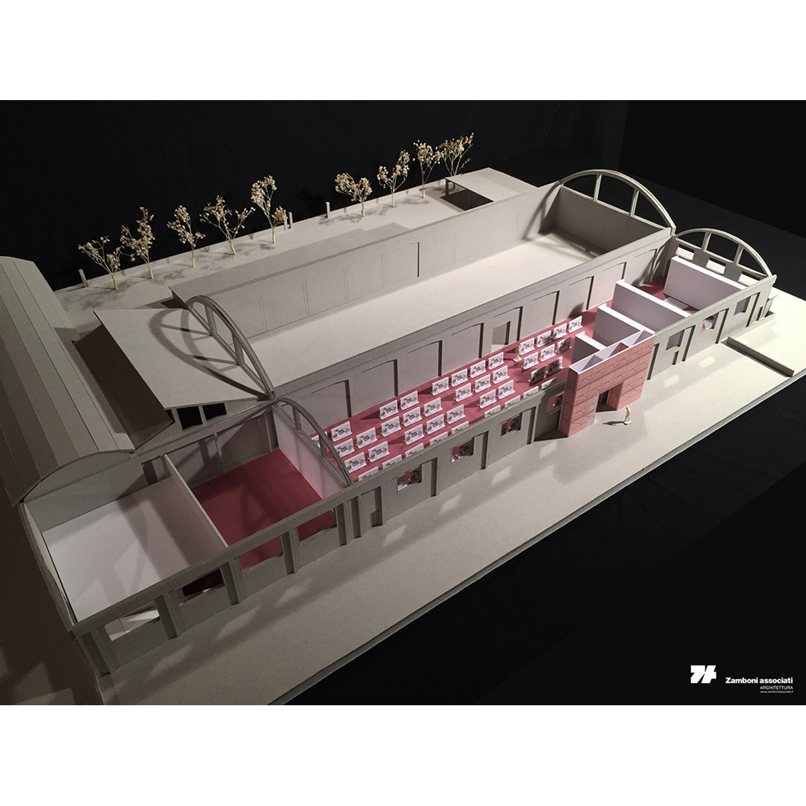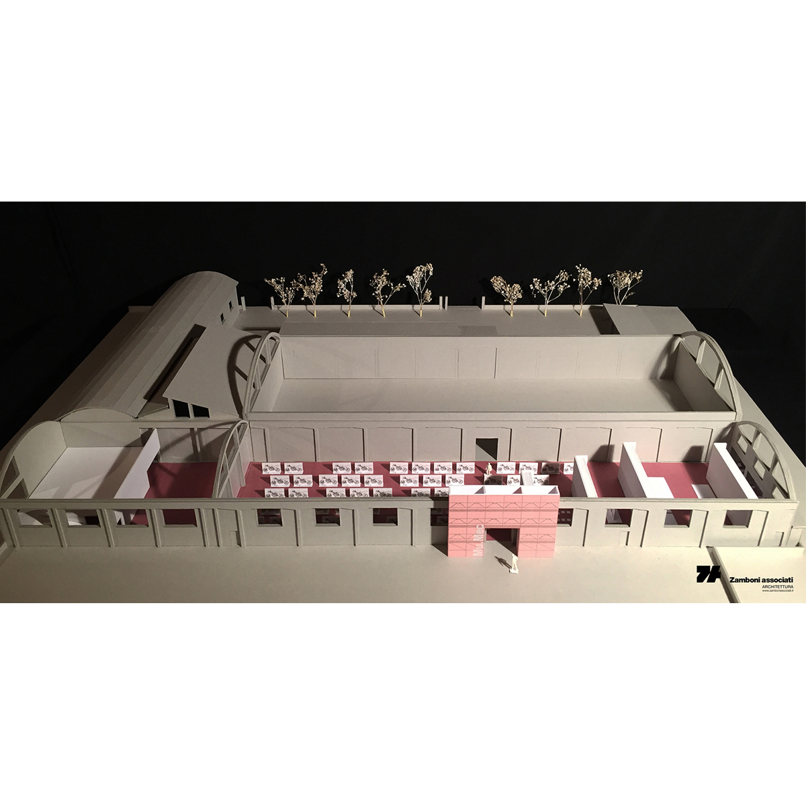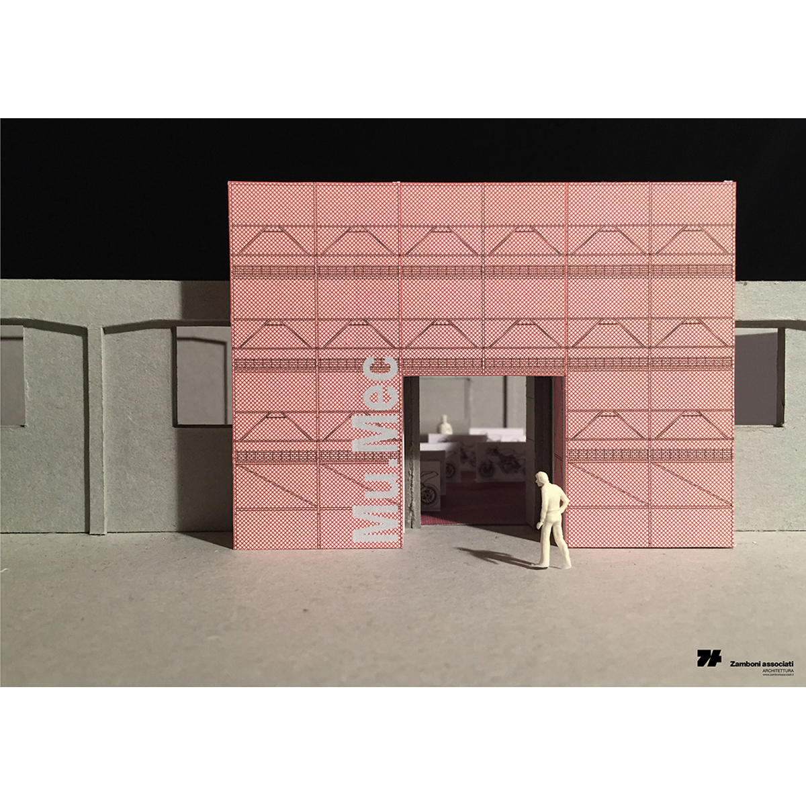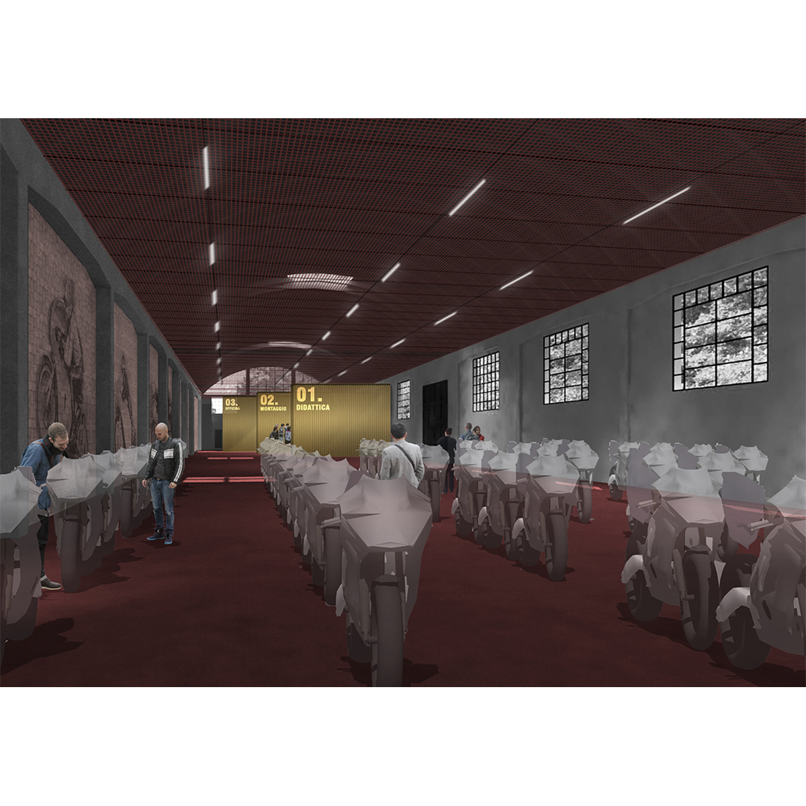An innovative operation to reuse a disused industrial block - to host and display an extraordinary collection of custom motorcycles.
Motorbikes Museum Carlo Panarari
location: Reggio Emilia, Italy
client: STU Reggiane
status: 2017 - under costruction
with: Cairepro collaborators: Alessandro Molesini, Alberto Marzi, Giacomo Bassmaji, Pierpaolo Bendinelli (Cairepro), Gianluca Gavesi Cairepro (mechanical), Simone Ganapini (electrical)
program: reuse of a former industrial building as museum of motorbikes and restoration training center
The project is part of the innovation program called Temporary Reuse Santa Croce financed by the Italian Government's Peripheral Plan. The project aims to realise "Carlo Panarari" Museum of Mechanical Mechanics in the Santa Croce district, the heart of the Reggiana mechanics of the last century, to provide accommodation to the extraordinary collection of the Panarari family, over 120 historic unique motorcycles. The project comprehend activities to promote the collection, show it to the public and to create a cultural hub focused around the passion for mechanics, including a restoration workshop. It will be a dynamic place, open to all, the first step of an exhibition centre dedicated to the Reggio Emilia Mechanics that can grow by involving other collections. The space is a large, free and naturally lit shed, used as a warehouse until few years ago, and in a fairly good state. Although for reversible interventions, the project aims for a reuse in terms of regulatory adjustments. First of all, the recycling of materials at the end of their life, in the spirit of the project, which contemplates the possible dismantling and re-adaptation in other spaces; secondly, the idea of using the building, its current conditions and its spatiality as resources for the project. Motorcycles are at the core of the project, with the need for an orderly and philological exhibition that contemplates the possibility of moving freely from one vehicle to another.
The reference that guides the project, the choice of materials, the graphics itself is that of a motorcycle race, of a track where all the vehicles run towards one direction, emphazised by the free elongated shape of the space. The resulting image is like a frame in which all the means are arranged in parallel rows towards the same direction. Entering at the center of the nave, the image is suggestive and immediate, guiding the path that winds from the first to the last half, leaving the possibility to roam freely among the motorcycles. Bent sheet elements serve as bases, direct visitors through parallel rows, support motion and act as support for captions. Due to the height of the space, lighning system is a very important issue: we solved it by creating vertical micro-mesh banners hung on the chains that support led bars, placed at a height close to the objects, lowering the share of the lighting system and concentrating it on the vehicles. This further orients the visit, while the lighting bodies act as a counterweight to the veils that filter the natural light, evoke a more evanescent atmosphere and host graphics. Regarding the separated warehouse of not exposed vehicles, an industrial PVC curtain is used to separate the north area. The need to create autonomous environments but immersed in the spatiality of the collection requires open, flexible, non-masonry divisions. Following this intention, the four environments (workshop, restoration laboratory, assembly workshop and teaching rooms) are separated by panels in corrugated metal sheets, identified by means of immediate reading graphics.

