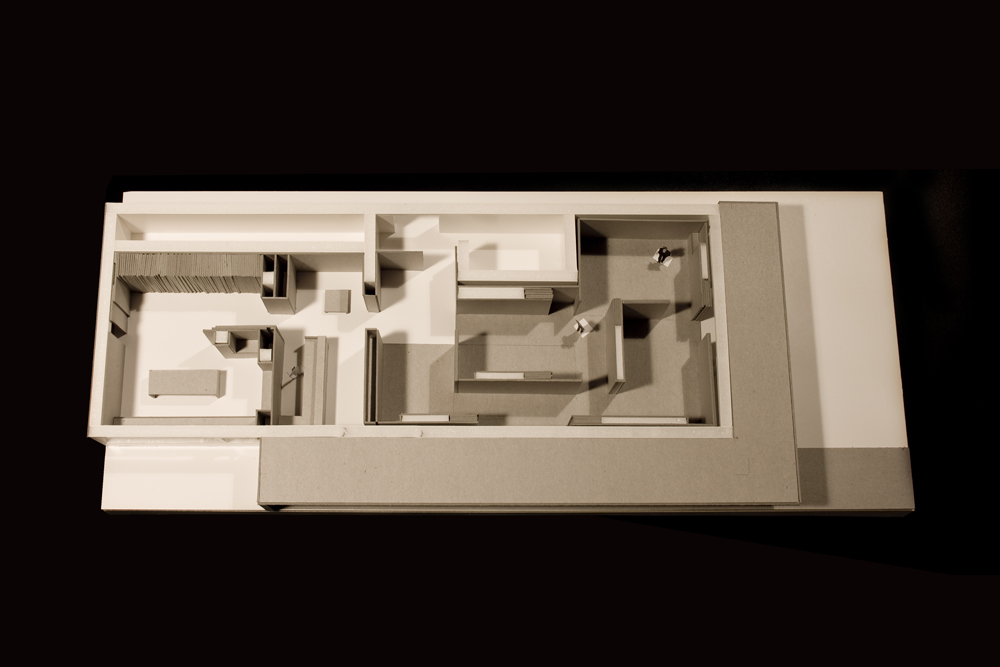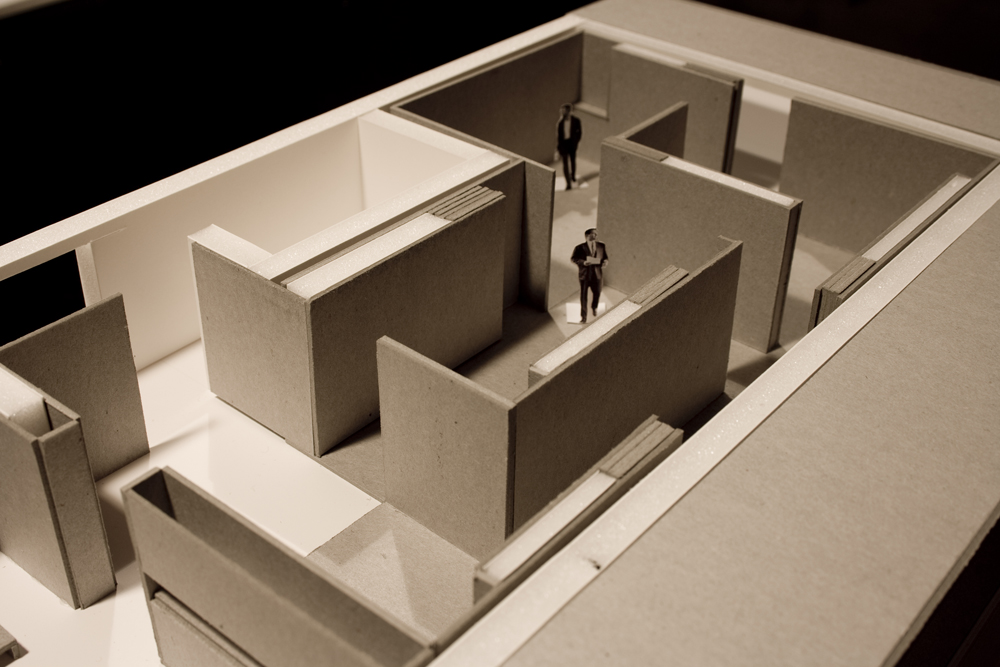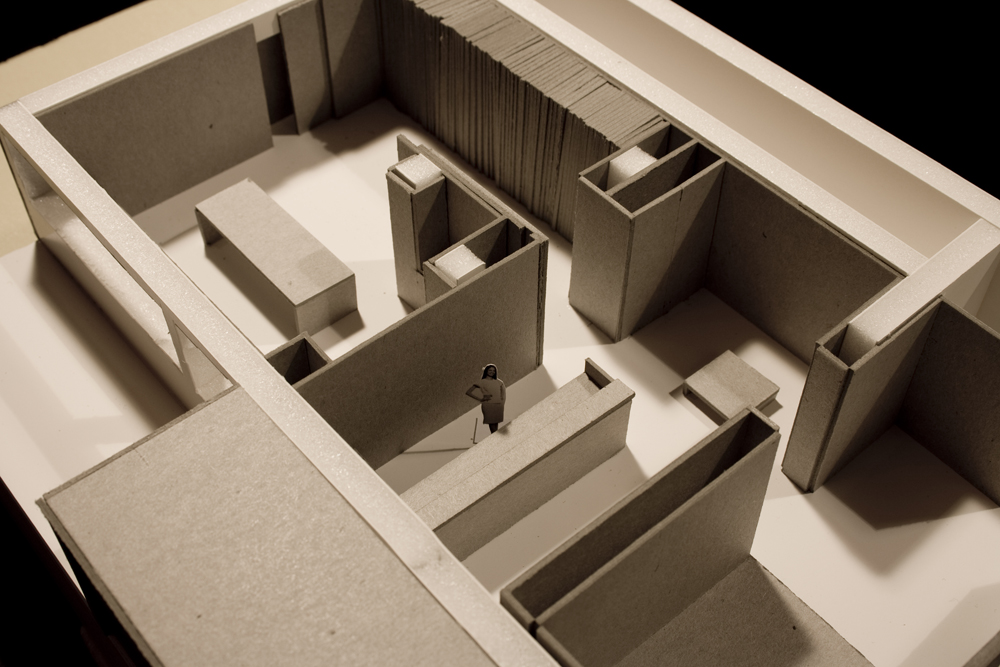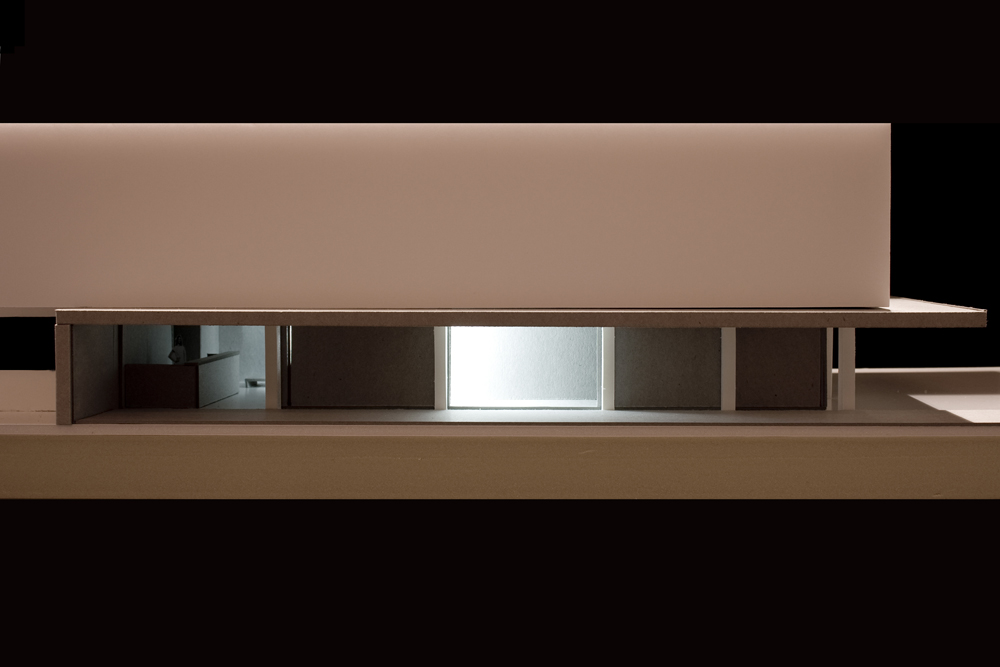The collections turns the visit of the showroom into an experience among innovative materials.
location: Casalgrande, Italy
client: Ceramiche Keope - Atlas Concorde
status: 2012 Built
program: showroom and offices restyling
collaborator: Alessandro Molesini photos: Alessandro Molesini
Showroom Keope
The project involved the restyling of the ground floor spaces of the Keope Ceramiche office building, belonging to the Concorde Group - one of the largest ceramic groups in the world - already partly intended for showrooms and partly for support areas for offices. Located in a strategic position, the showroom lies on the great flow of infrastructural artery that crosses the ceramic district. The central part of the showroom acts not only as an entrance but also as a reception area for the above part of the ceramic brand's executive offices. The showroom includes a series of spaces dedicated to individual collections: a ring-shaped path takes place through panels that divide the rooms, simulating potential settings and exposing large surfaces of ceramic products.
Each space dedicated to a collection includes a display unit with sliding concealed panels that protrude from niches, characterized by graphic panels. In this way the path flows from one environment to another, among the collections of the most prestigious products or the latest news, like a narration that takes place starting from the reception and ends into the large meeting room. The restyling has also included the latter, through a reorganization of the display modes and a new large specially designed table: on one side of it, there are tozzetti display with the whole range of products, while from the other side a battery of sliding display panels is shown. In the external parts the showroom is displayed through large windows and panels with graphics that are cyclically replaced or even glimpsing part of the interior spaces as an invitation to enter and visit this showroom.


















