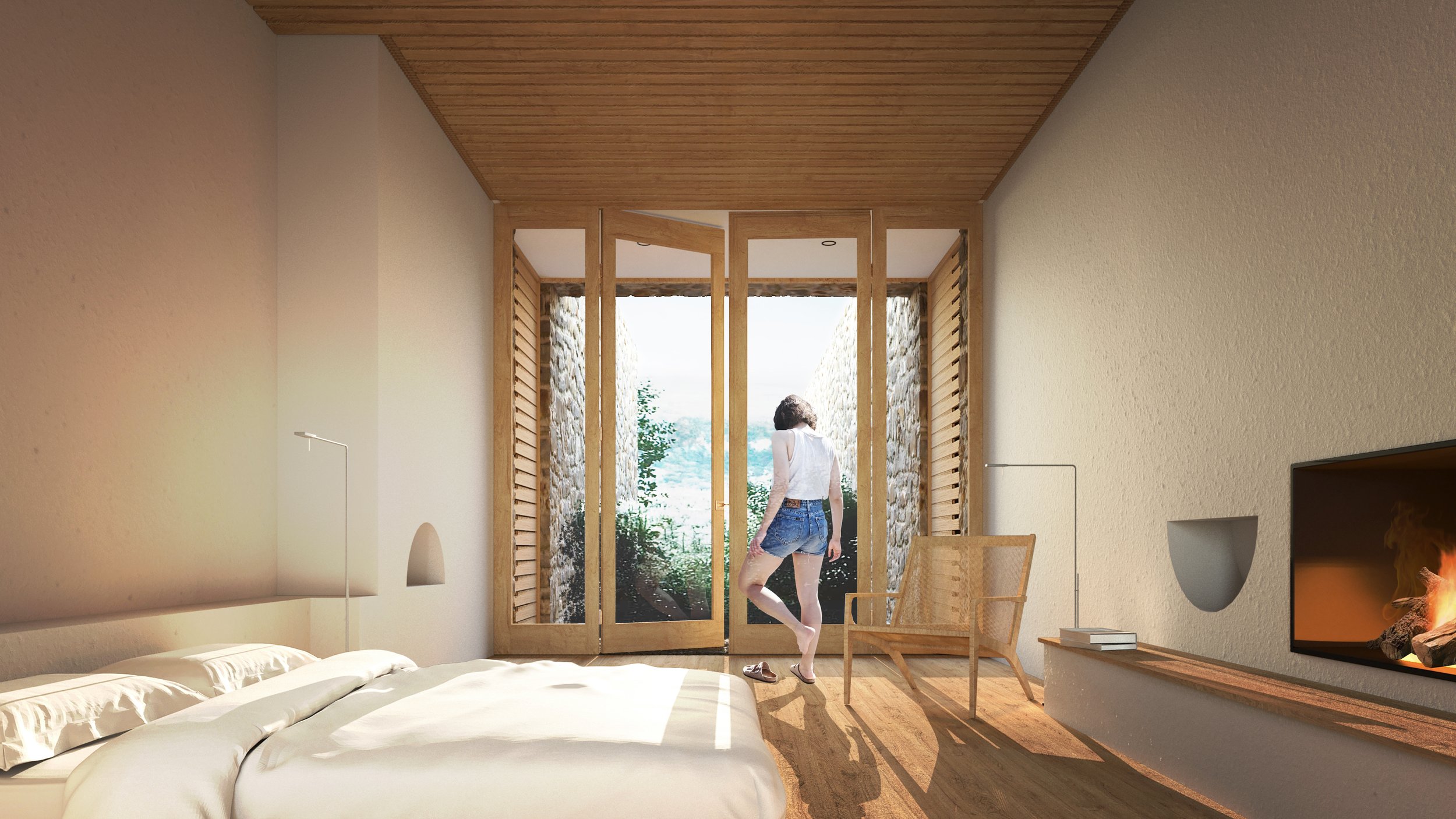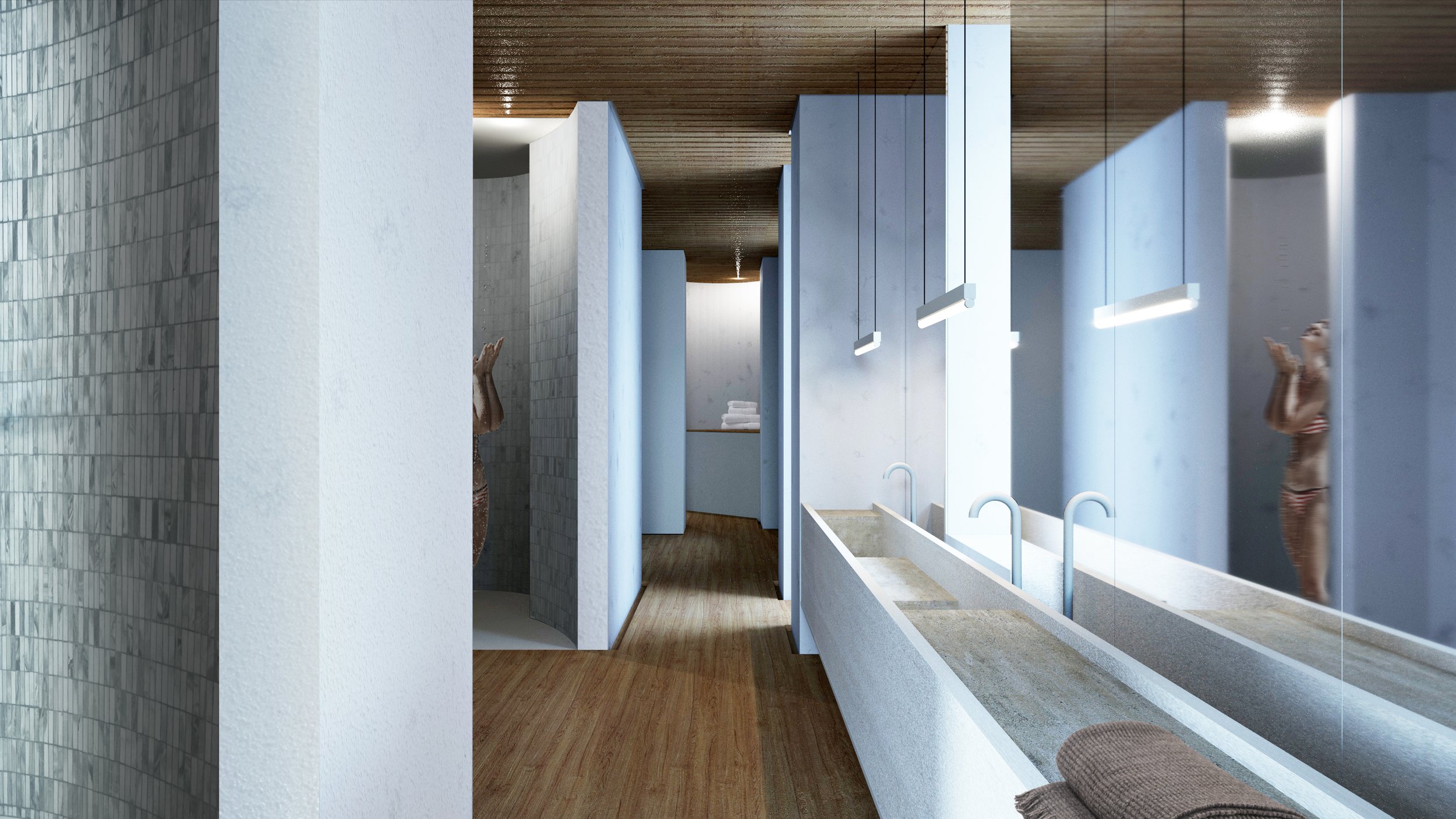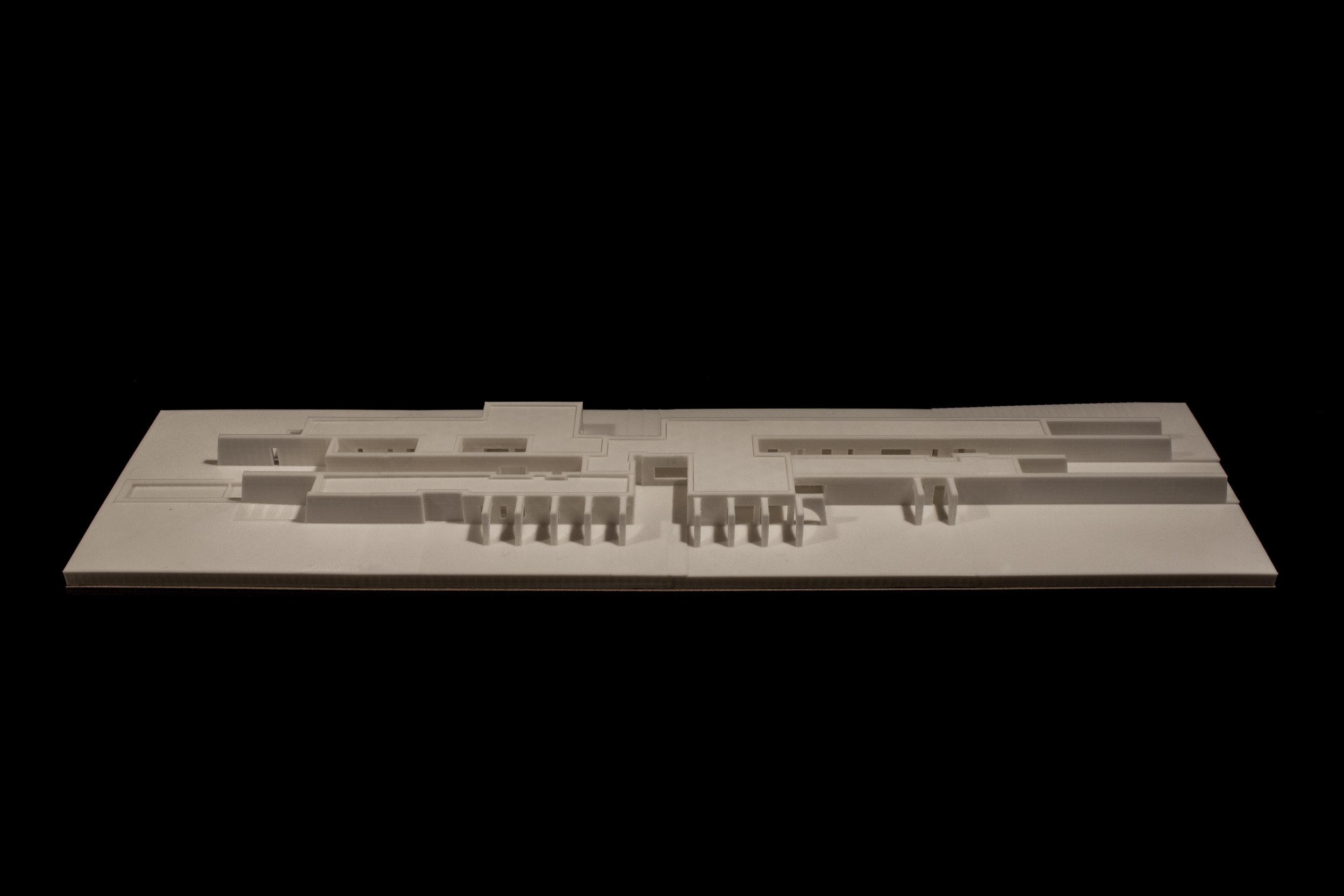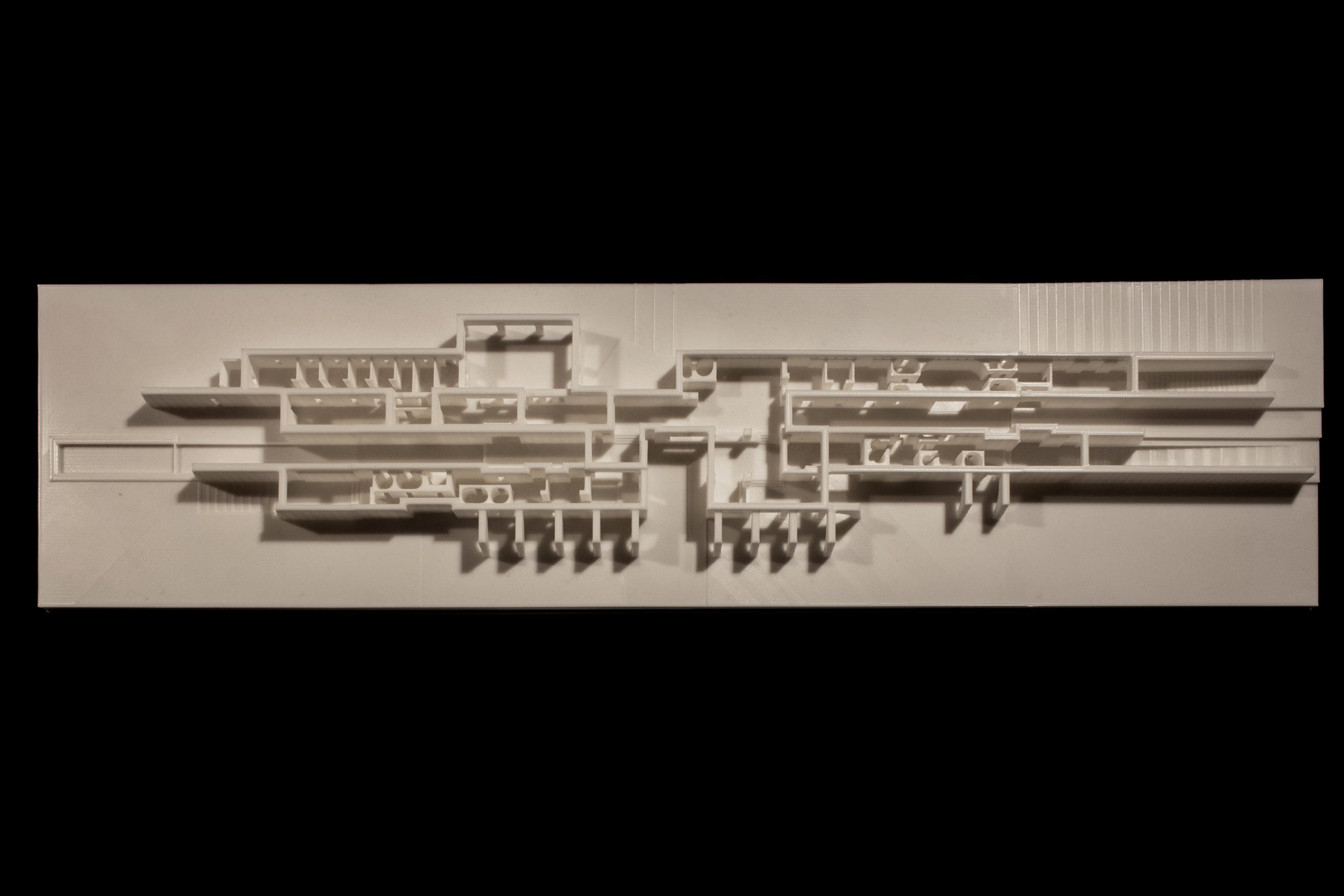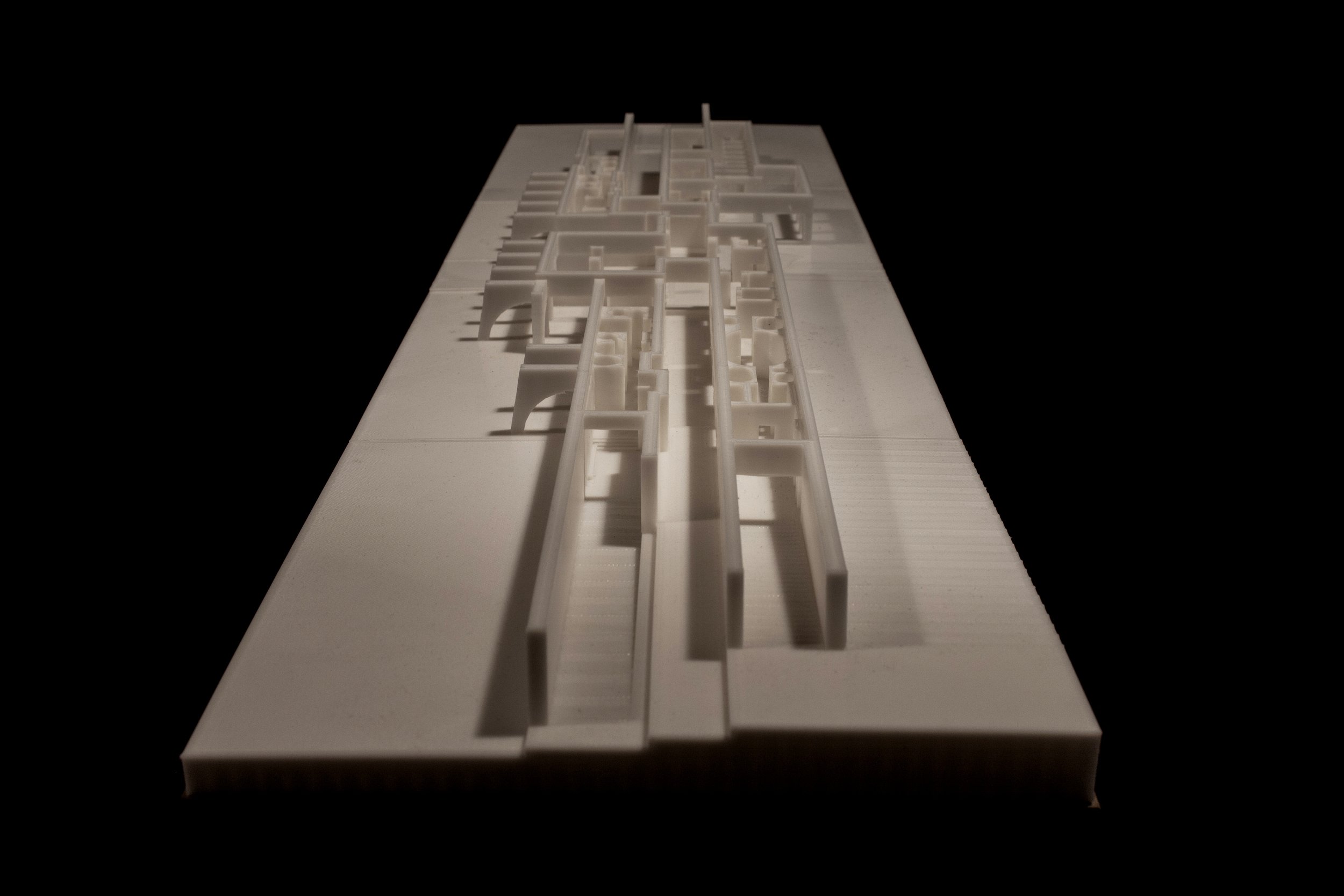To celebrate the spirit of the Architecture.
Coromandel Estate
location: Mpumalanga, South Africa client: Undisclosed
status: 2021 - On going
with: Edna Peres
collaborators: Alessandro Molesini, Omar Ben Hamed, Giulia Iotti
program: Restoration of a villa.
From a distance, a cluster of trees on a majestic hillside conceal one of the most enigmatic buildings in Southern Africa which has continually intrigued visitors for over four decades since its completion in 1975. What appears to be a ruin merging with grasslands or some archaic fortress defending its heritage from an unknown wilderness, is an avant-garde and sophisticatedly designed home. Its author, the eclectic Milanese Italian architect, Marco Zanuso, made internationally famous for his elegant industrial design and innovative use of materials in architectural projects from the largest to smallest scale. It has become an admired landmark demonstrating that good design is timeless. The quietly refined home that is in harmony with its local context is a destination in itself – a place to unwind, relax, slow down.
Zanuso’s design was in many ways ahead of its time as an environmentally responsive, or sustainable design… before it became fashionable! Apart from designing a building that is meant to last many generations (unlike many of his peers) Zanuso achieved a ‘sustainable’ design in the building itself so that the very form and structure provides the basis for a comfortable and energy efficient home. Firstly, the linear design of the house with four wings creates two long atria and courtyards that shelter the house from prevailing winds and create comfortable microclimates. Secondly, the roof of the house is flat and covered in soil which allows for a layer of insulation that keeps the house naturally cool in summer and warm in winter. Although the house is extremely large and the windows too, the thick walls also add to climatic comfort through thermal mass, so that the house maintains its internal temperature quite easily all year long thereby lowering energy costs. Lastly, the placement of windows to illuminate the interior rooms has been skilfully done to flood areas that need more light with sunlight and those that do not with smaller windows. The effect of darker and lighter spaces can also be changed through purpose-made timber shutters which screen rooms for privacy and function to block out light.
Our design responds to all of these principles of Zanuso’s environmental design and take them further. With the knowledge and concern we have now for energy efficiency, self-sufficiency, and localised off-grid solutions, we have adopted the approach to enhance the passive design strategies that Zanuso put in place, before refurbishing mechanical systems. This is a concern we are sure that the architect and his clients would have adapted to, were they still involved in the project.

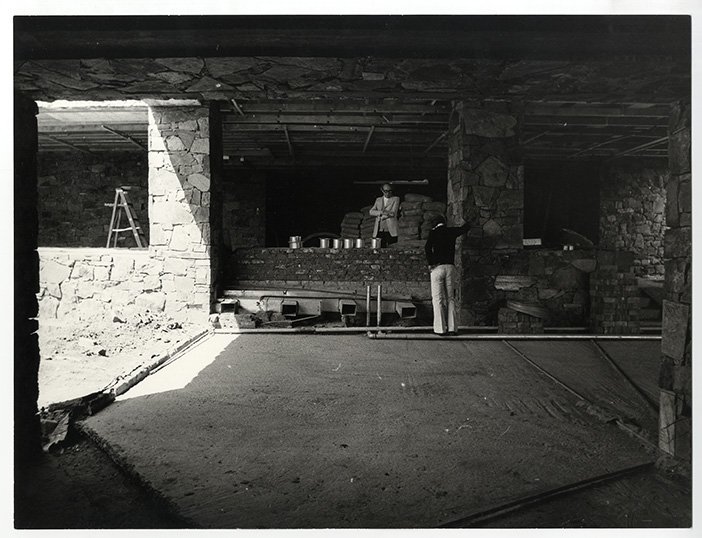
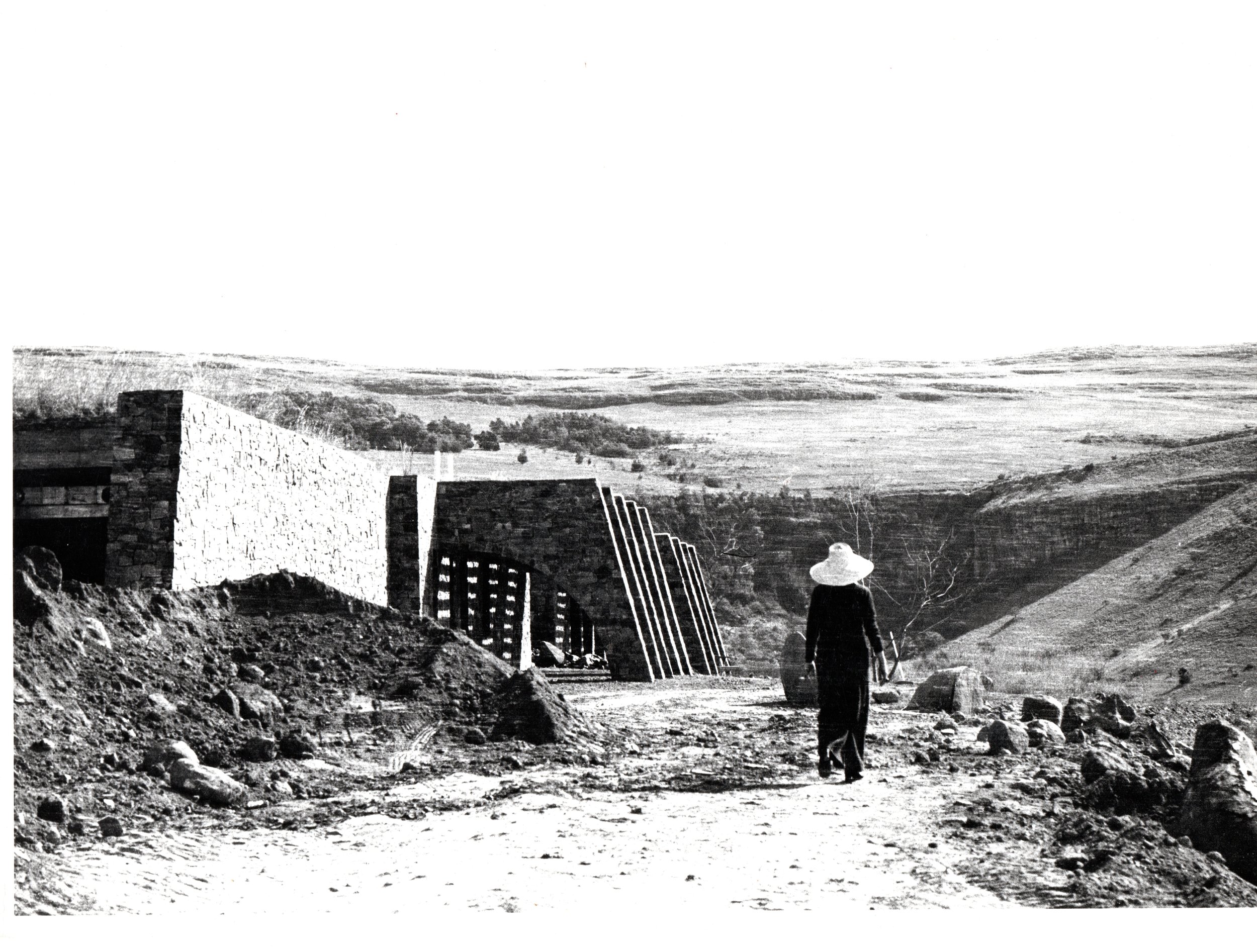







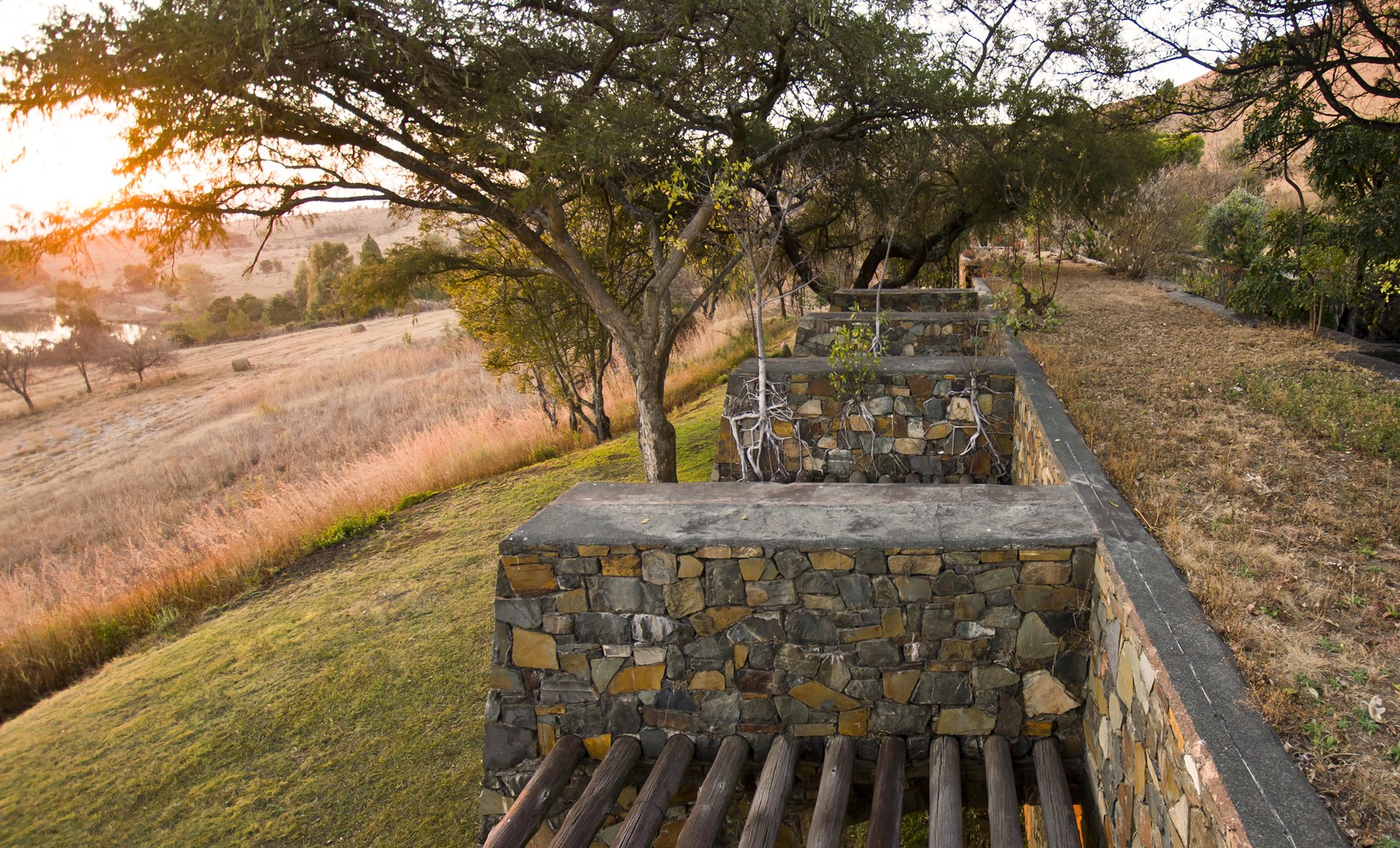

![CORRIDOIO AM [2].jpg](https://images.squarespace-cdn.com/content/v1/5c0e95f5f7939254c07f2c3a/1644491016095-W50CC8MUU0IXP1UFJ86C/CORRIDOIO+AM+%5B2%5D.jpg)
