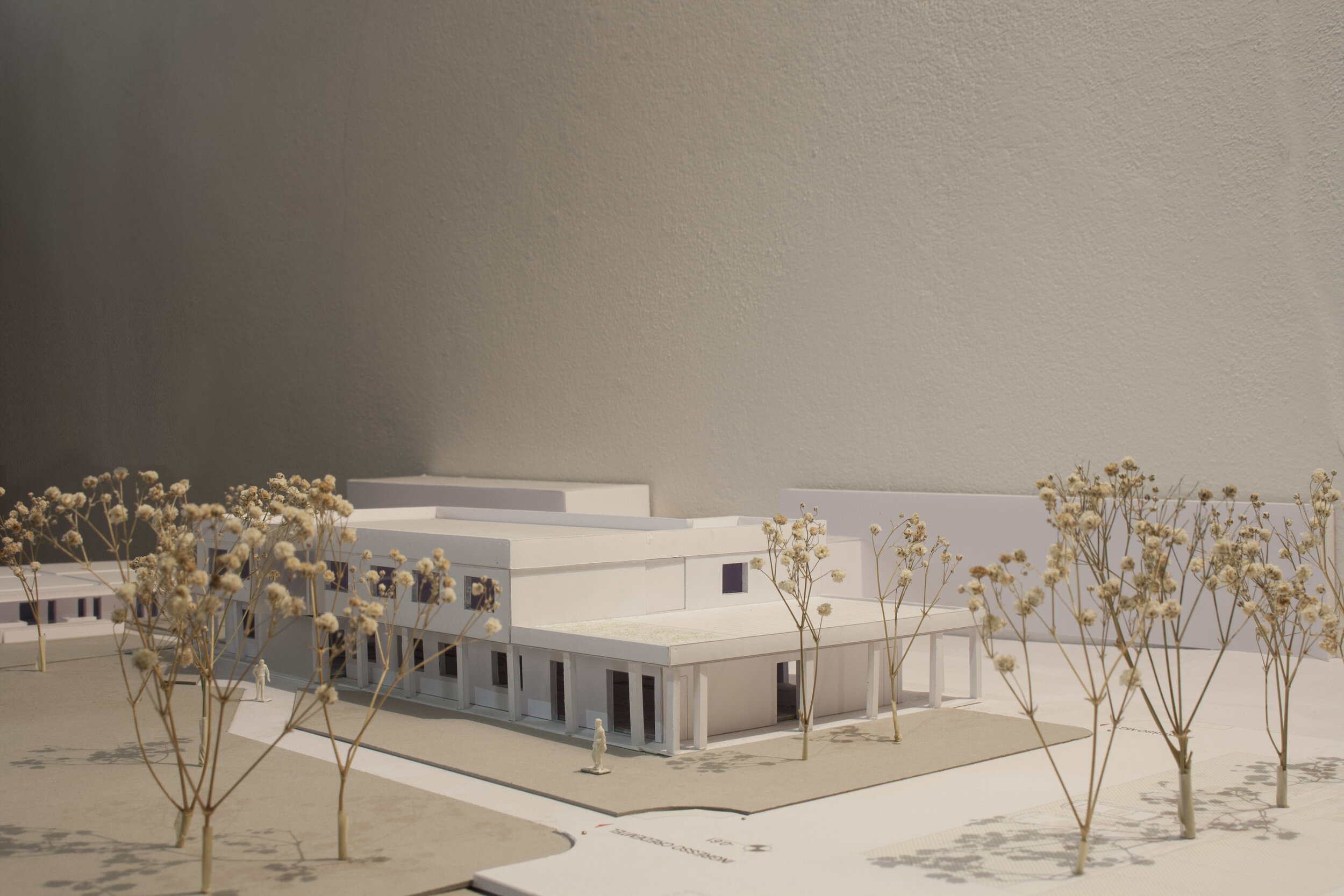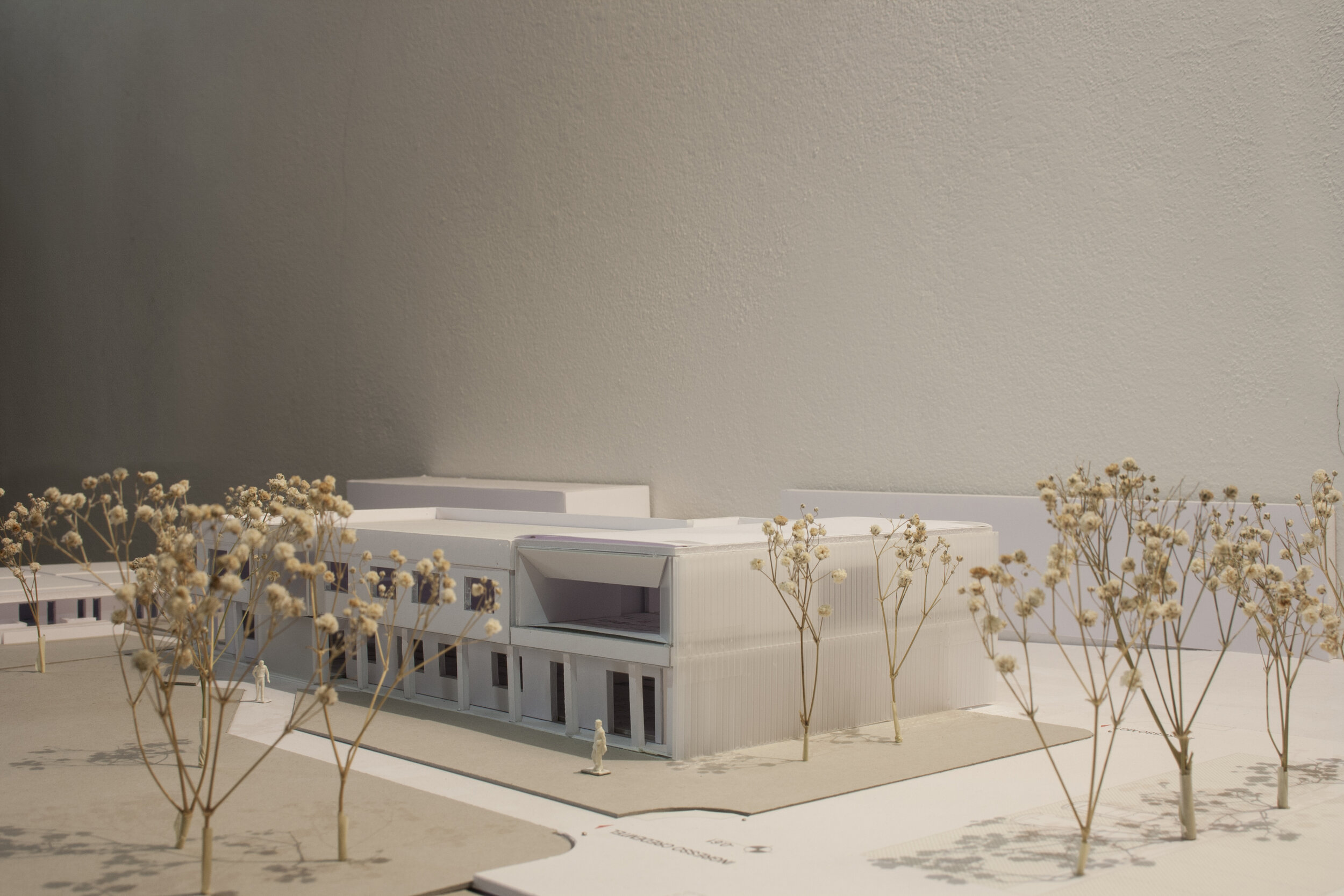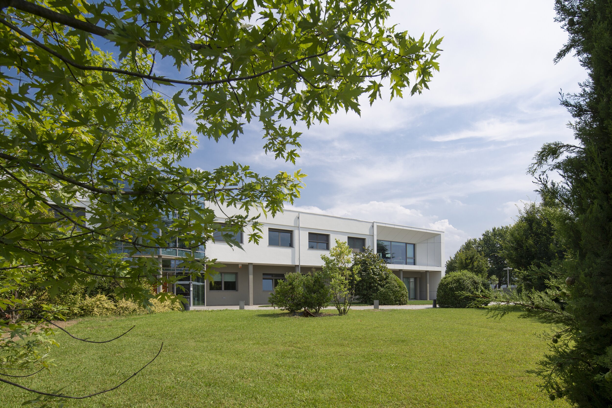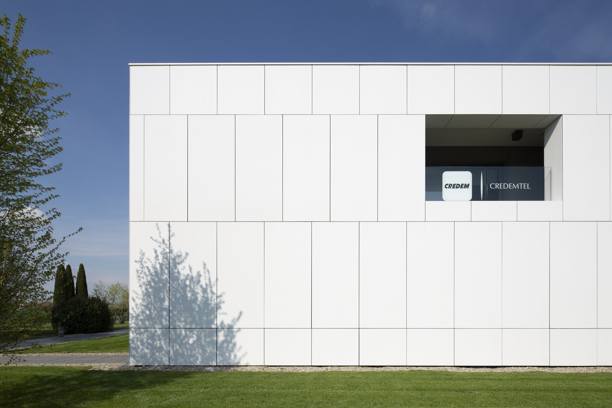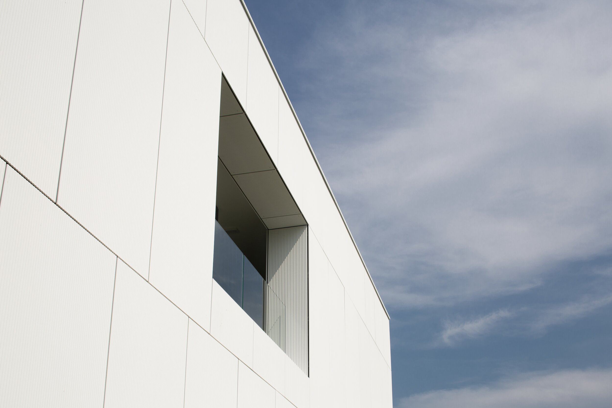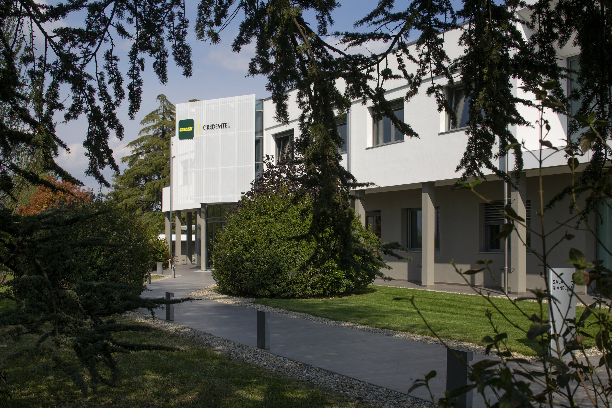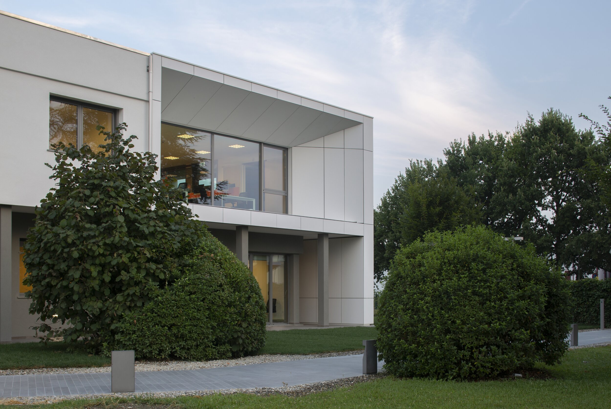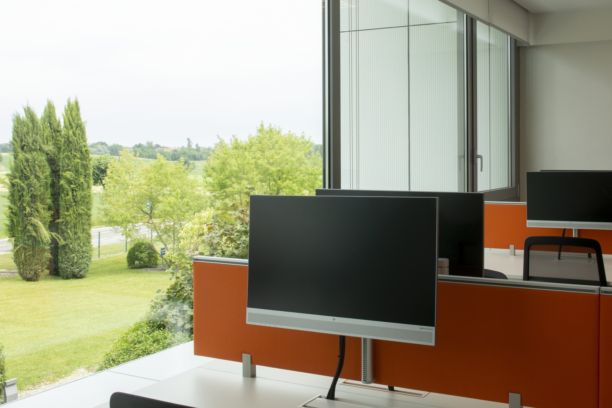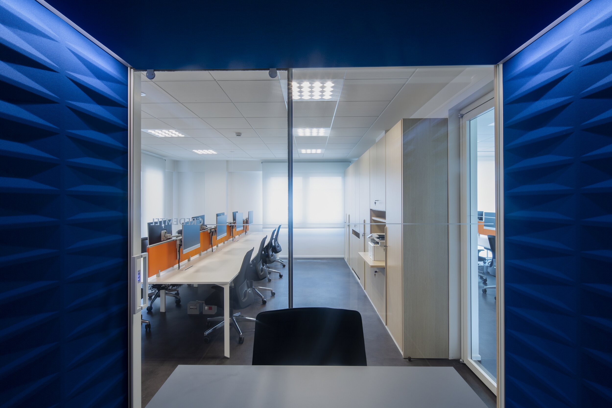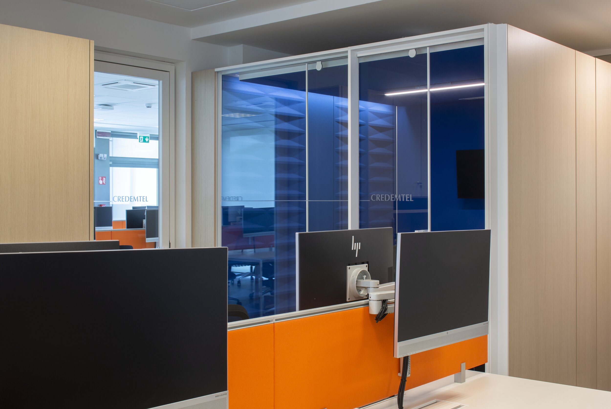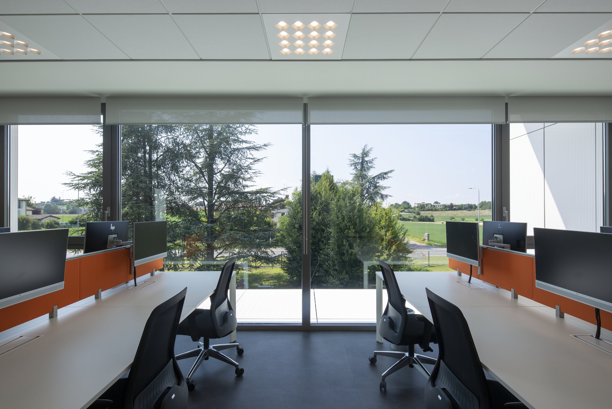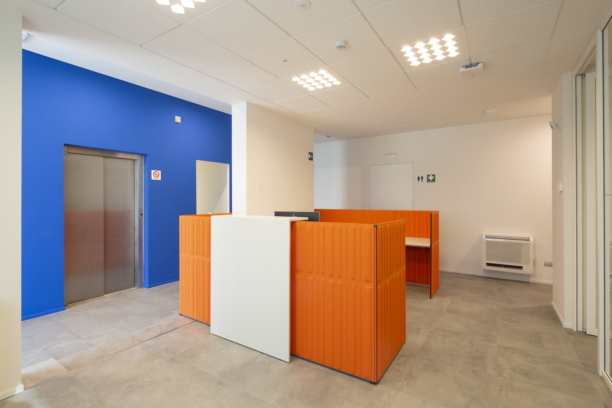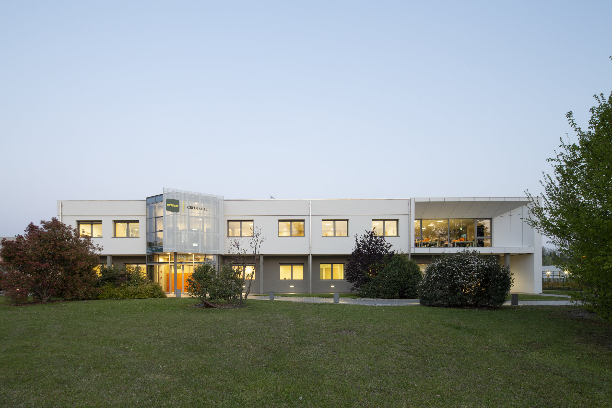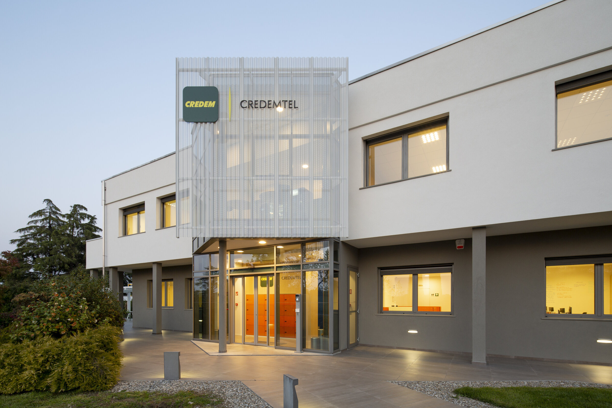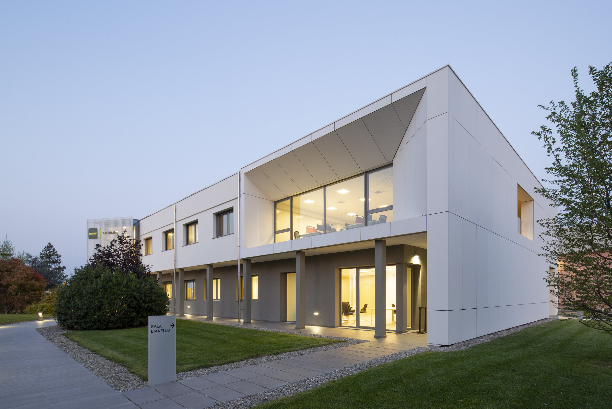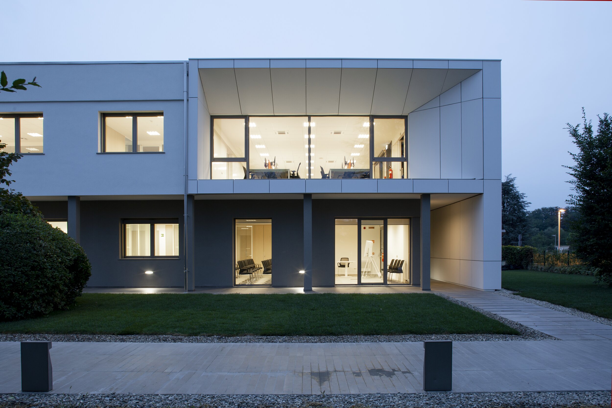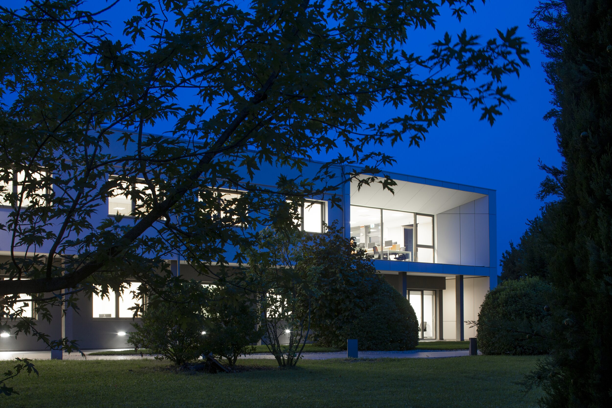The innovation applied to the workspaces is grafted architecturally an functionally giving new life to the headquarters of a digital oriented company.
Credemtel Headquarters
location: Quattro Castella (RE), Italy
client: Credemtel
status: 2018 - 2020 Built
collaborators: Alessandro Molesini, Daniela Conti, Alessandro Pitrelli
program: Expansion and restyling of a building guided by smart and activity based working principles
The building currently houses office spaces referring to two different companies belonging to Credem Group. Credemtel, in light of the strong growth of the sector in which it operates, needed to expand the spaces in function of a strong implementation of the activities. This led to a functional requalification of the existing spaces, taking the opportunity for an organization rethinking and layout rationalization, adopting the principles of smart and activity based working. This philosophy and concept of spaces and work organization is based on a rationalization and a different management of both, optimizing shared parts and activities and directing the layout of all work environments and people towards greater interaction and integration in horizontal direction. The project defines a series of interventions that fully involve the building now occupied by MGT and Credemtel offices, as well as the adjacent building and the external areas. The interventions included: the structural adjustment to anti-seismic standards; the restyling and reorganization of the layout of the internal spaces; the reorganization of the basement with rationalization of plant engineering and structural interventions; the expansion of the part intended for offices on the upper level with the construction of a new part in elevation; the refurbishment of the plants also as a function of energy saving with the contribution of renewable energies; the refurbishment and rationalization of the outdoor parking area and the refurbishment of the refreshment area building. The new volume of the expansion is grafted onto the existing building as an external unit is grafted into a hardware system, extending the conceptual parallel to the new image that the intervention gives to the entire building.

