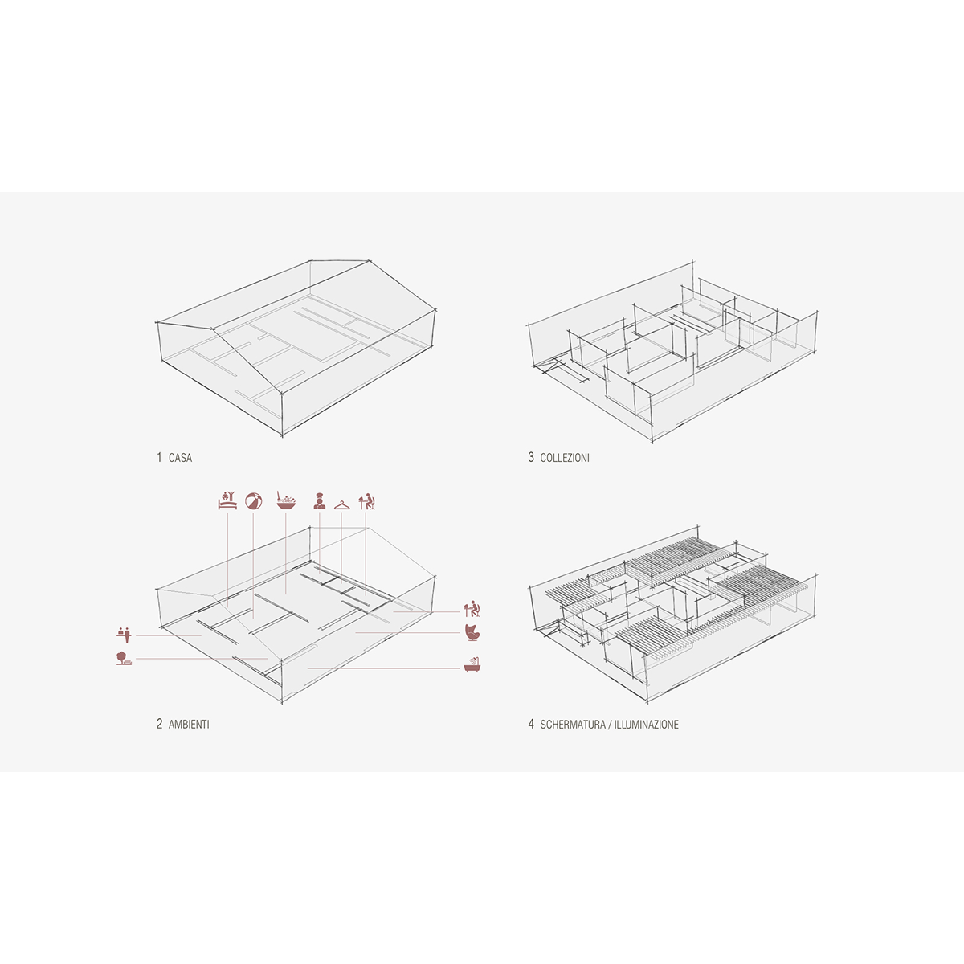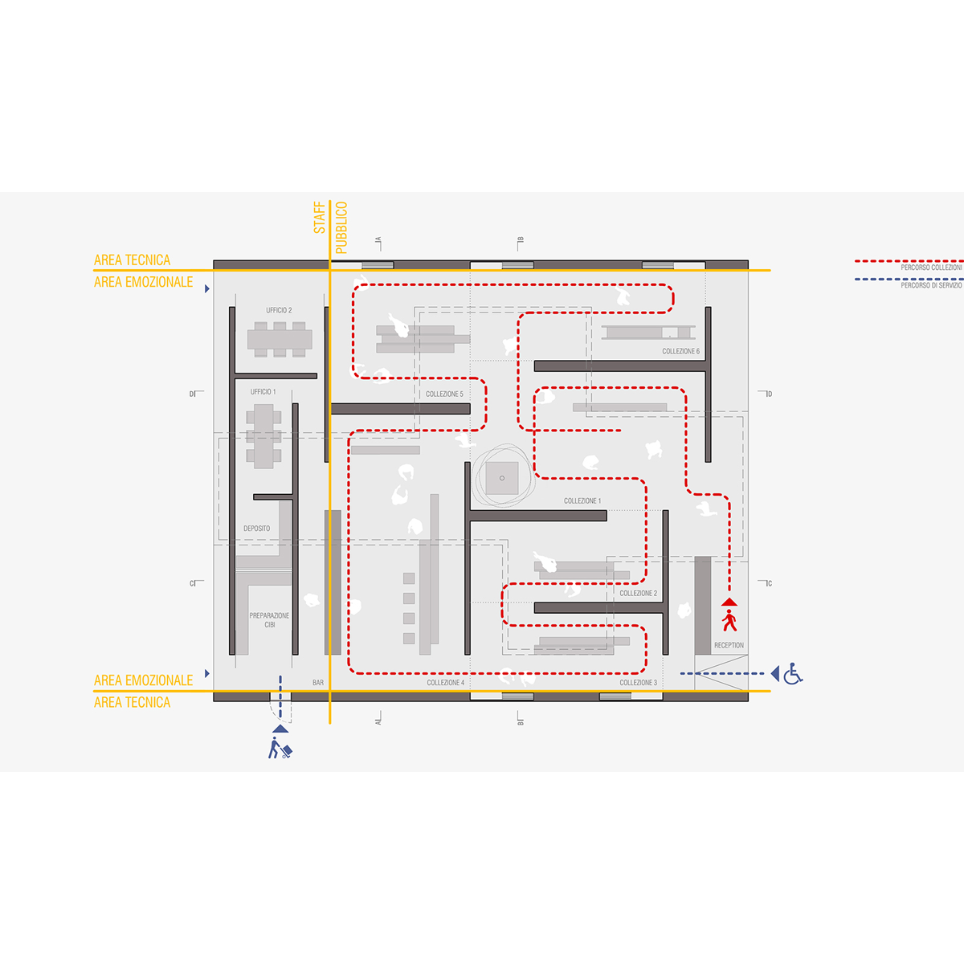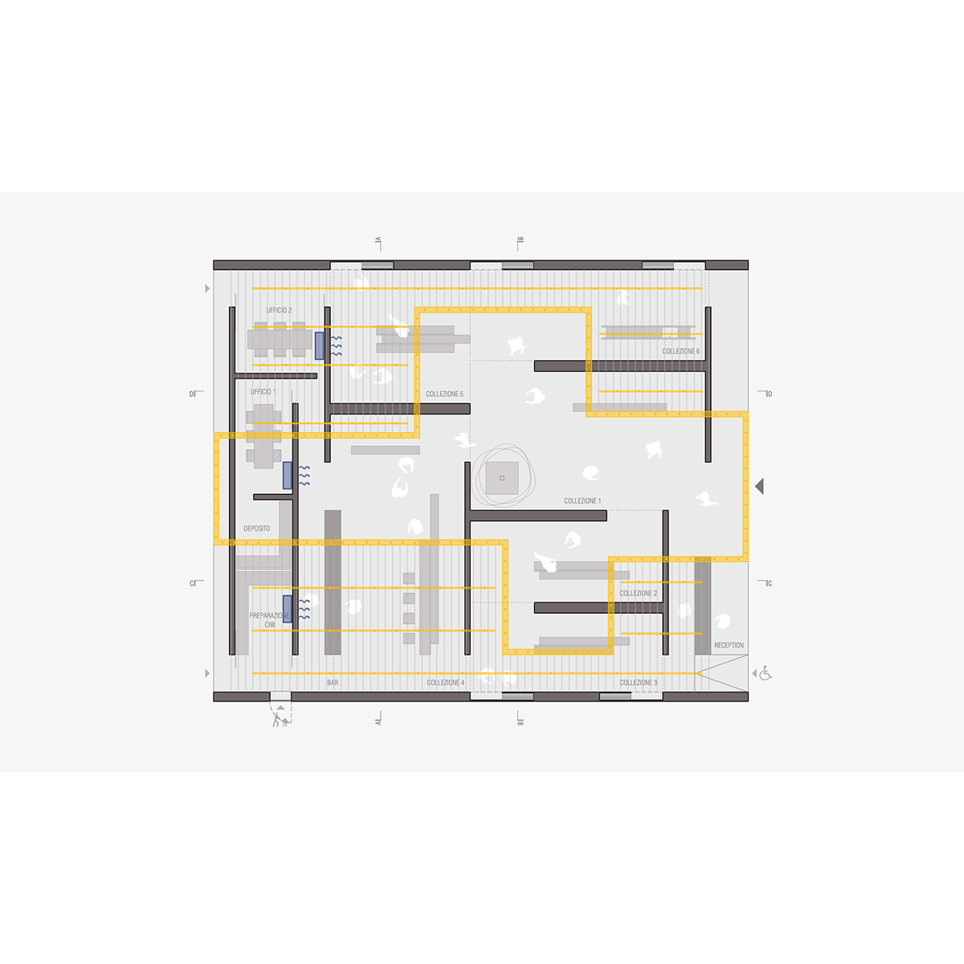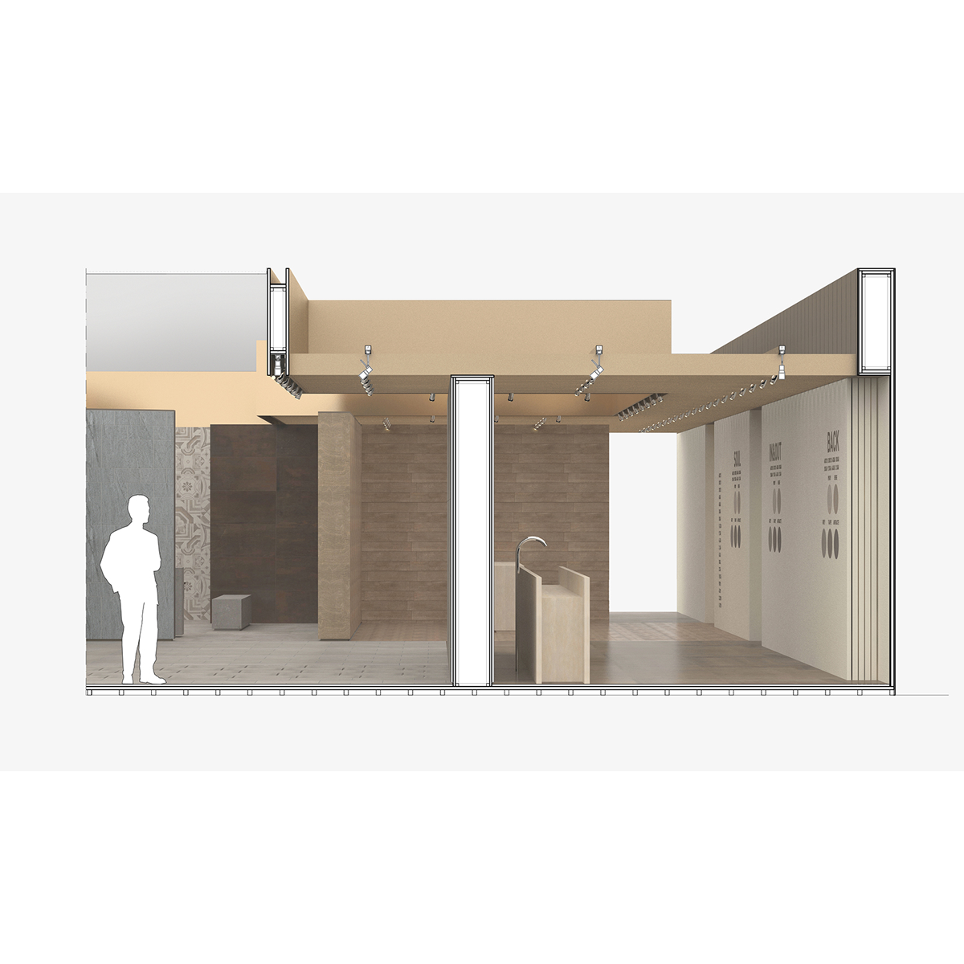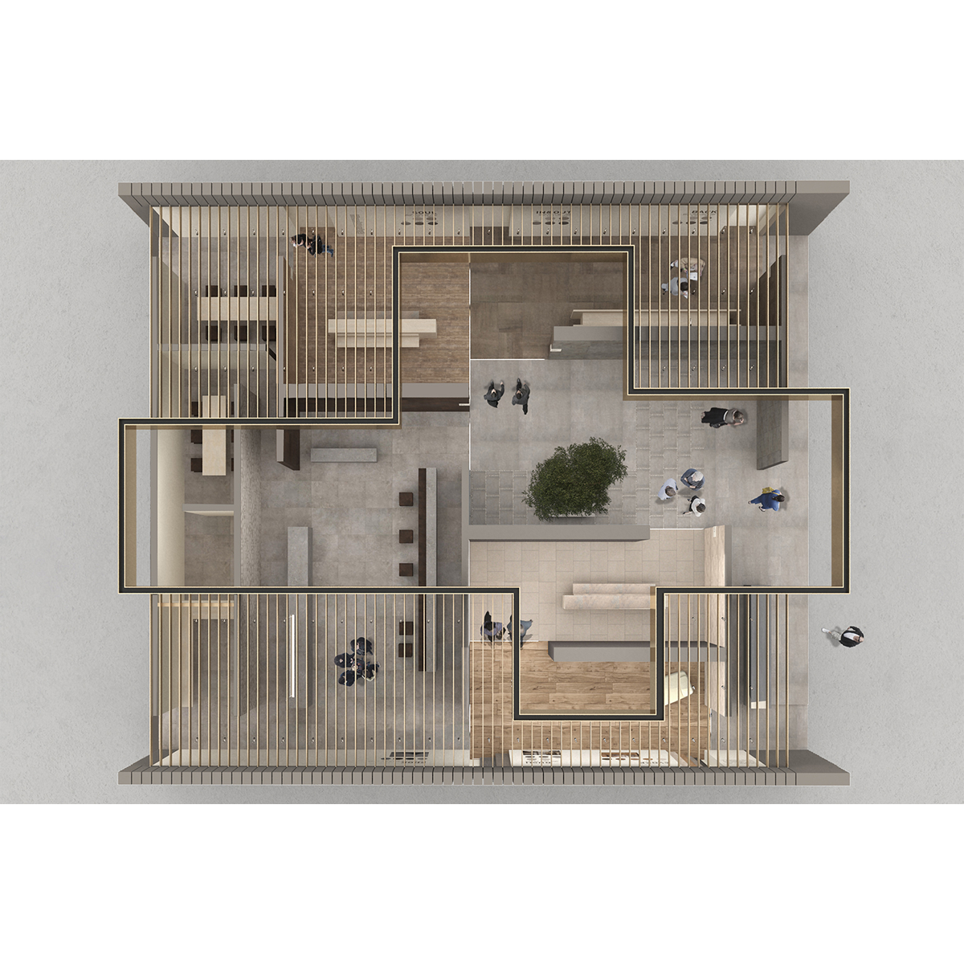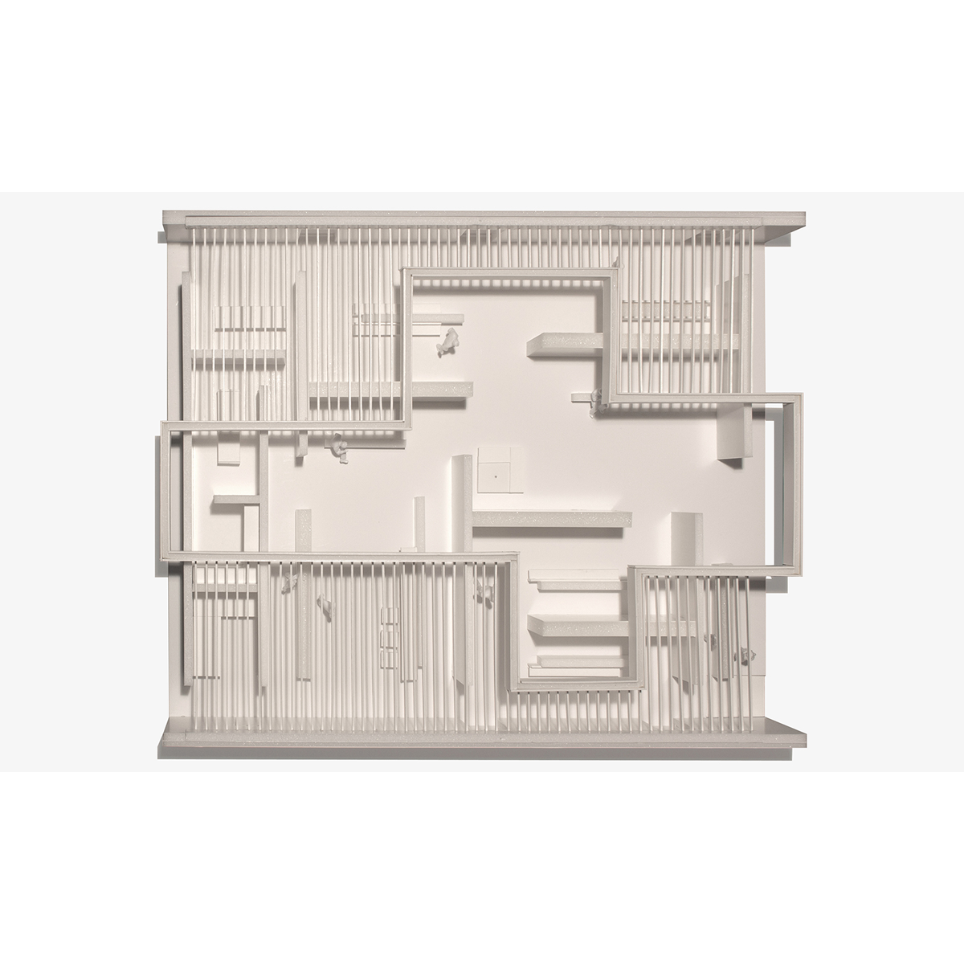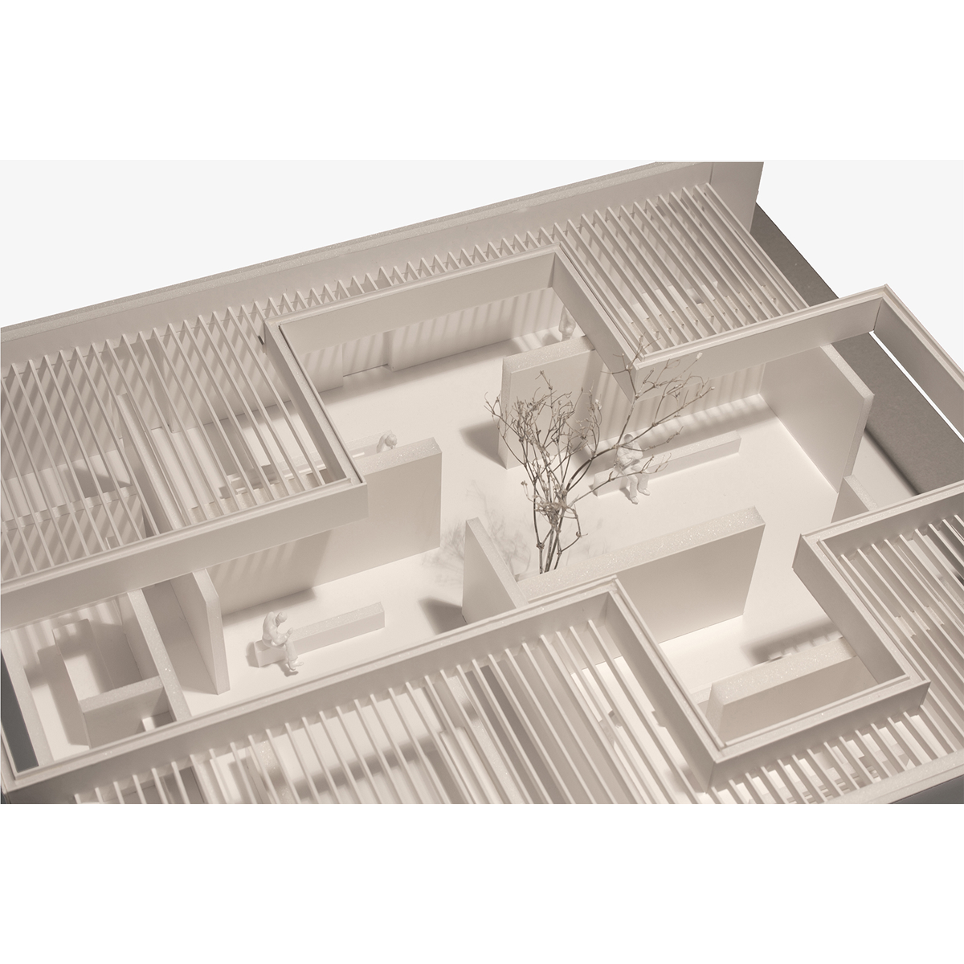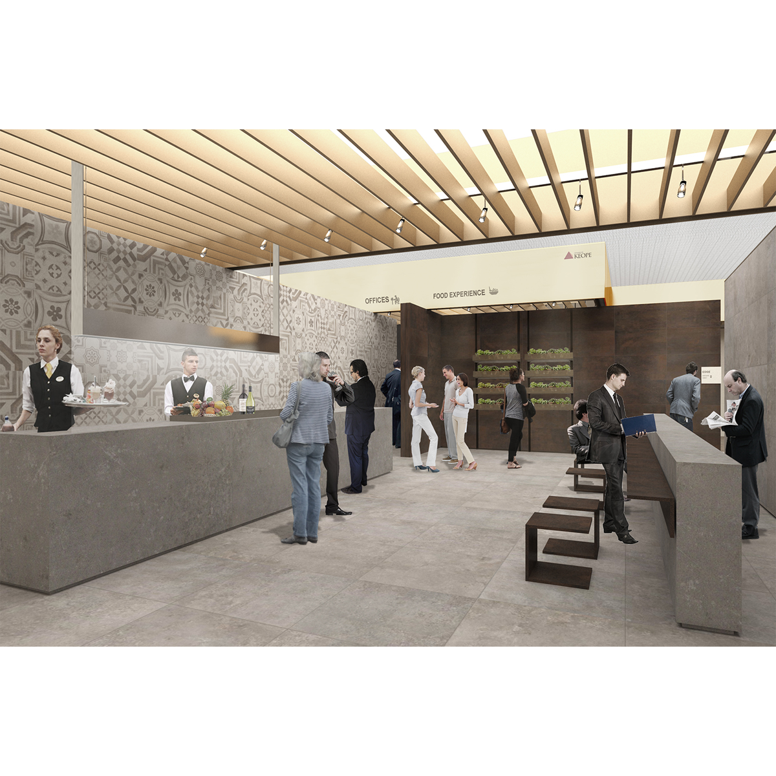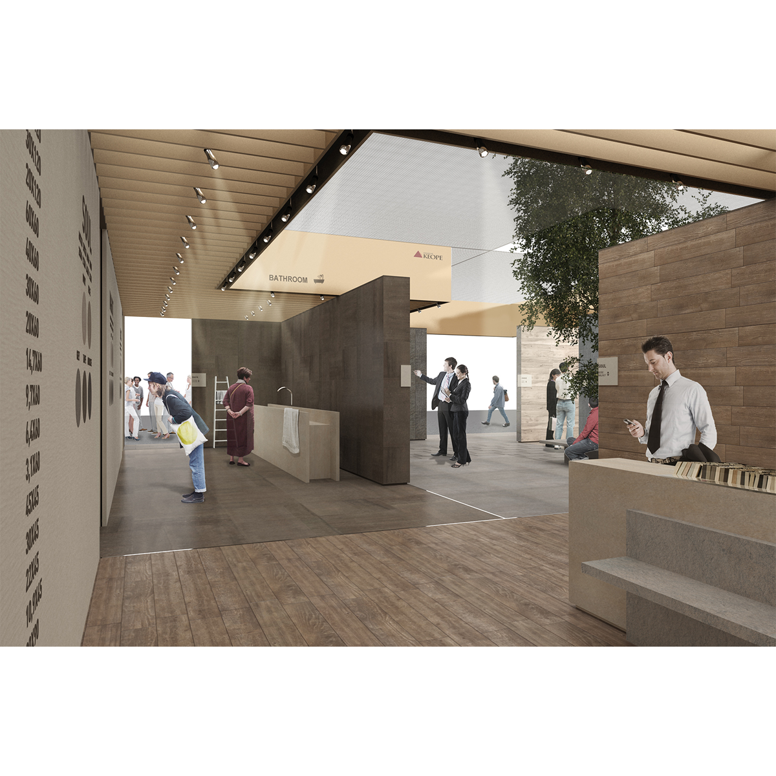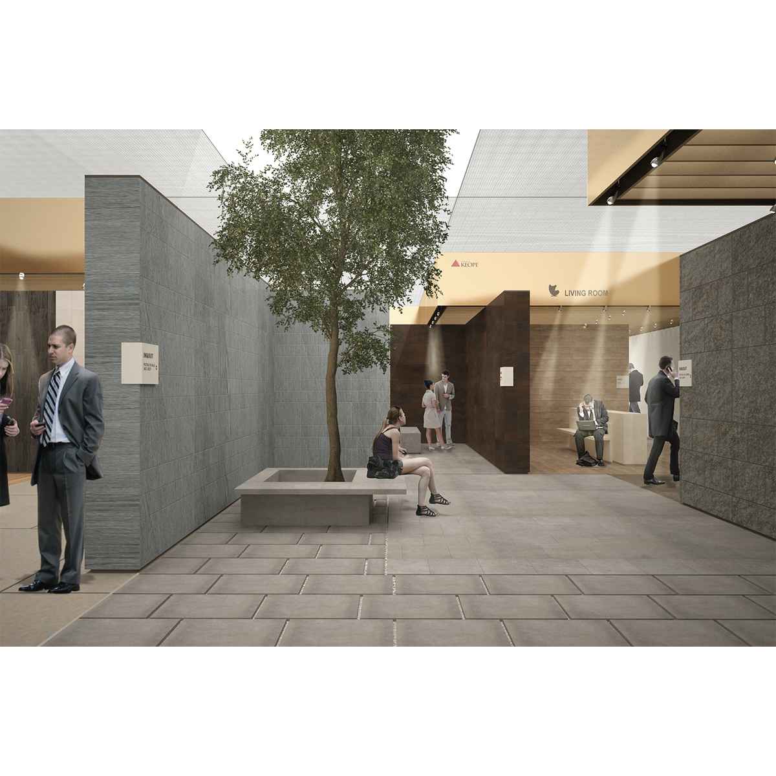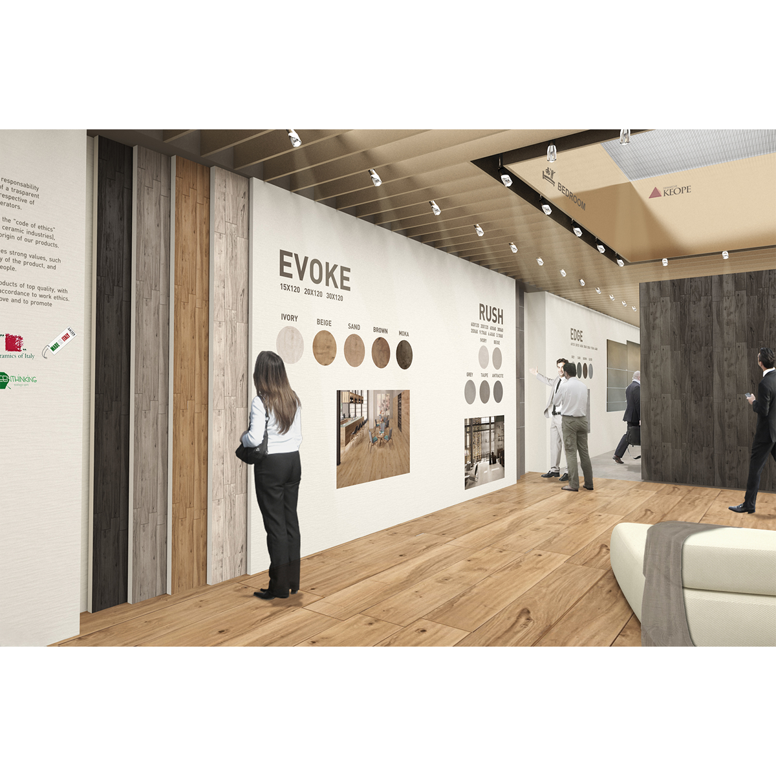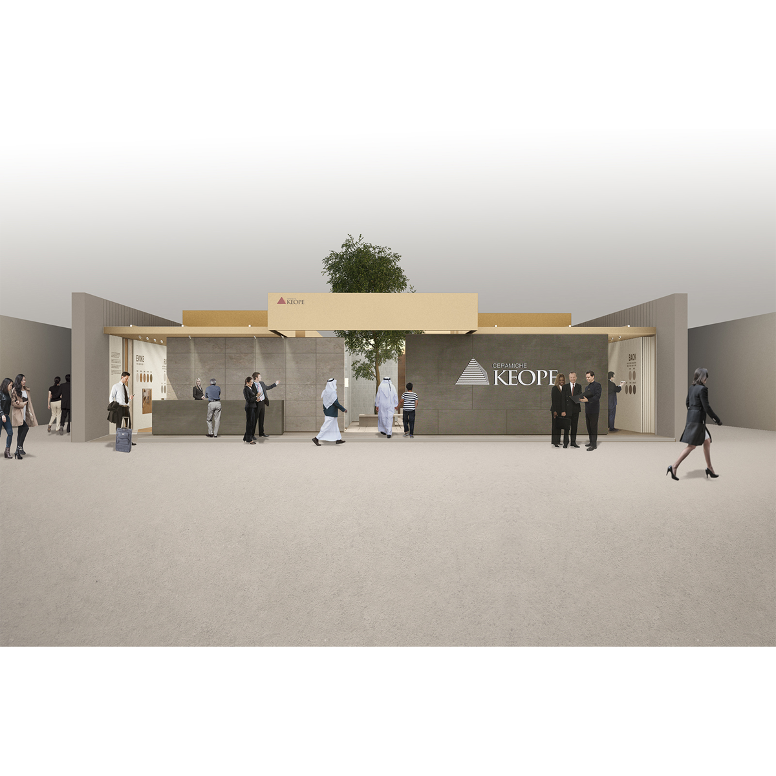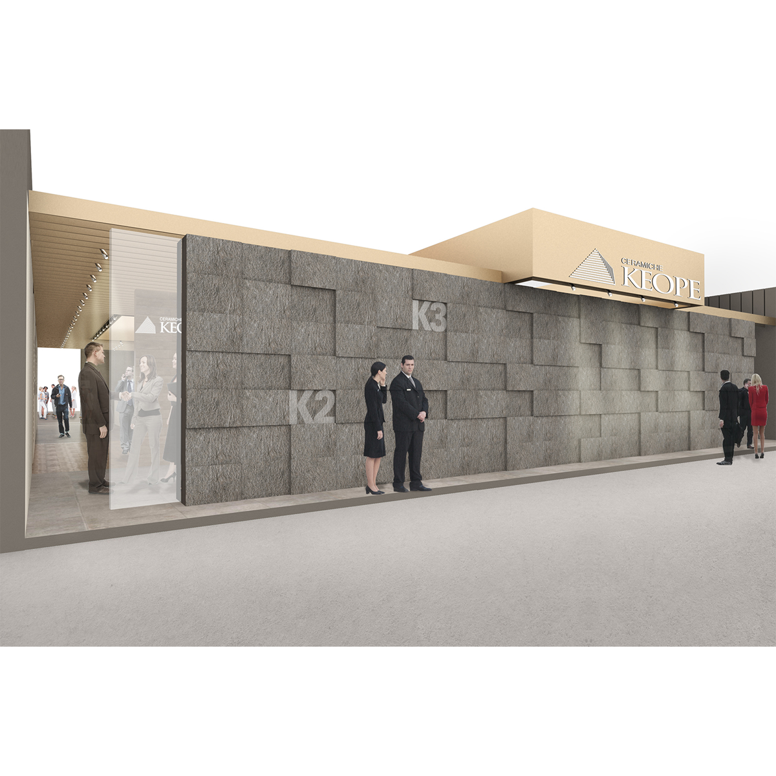Using free partitions to allow free flow, recreating specific areas of a house by turning them into an exhibition experience.
Keope Cersaie 15
location: Bologna, Italy
client: Keope Ceramiche
status: 2015 invited competition
collaborators: Alessandro Molesini, Benedetta Braglia
The project for this large showroom stand enhances a wide range of products, by reproducing the rooms of a dwelling in an ideal and abstract way. The sequence of the spaces alludes to the living rooms, the rooms, the kitchen, the bathrooms, an internal courtyard without having a direct spatial correspondence, still picturing possible use of products for walls and floors: the product itself, exposed in large surfaces, thus becomes the true center of the exhibition. Through this abstraction the path inside the exhibition space flows, the user discovers the environments in a sequential way with the possibility to stop by every single one of them, like an organism made of smaller autonomous part.
In the cafeteria-refreshment area you can find an environment in which to linger and discuss informally, while the spaces for bargaining are collected in separate areas. The ceiling lighting system runs transversely across all environments; through a large profile that crosses all spaces with a geometry that follows visitor's path, the illumination works best with large panels and environments. The graphic draws an additional track that crosses all the exhibition spaces and offers a key to understand the great variety of products and characteristics of each one of them.

