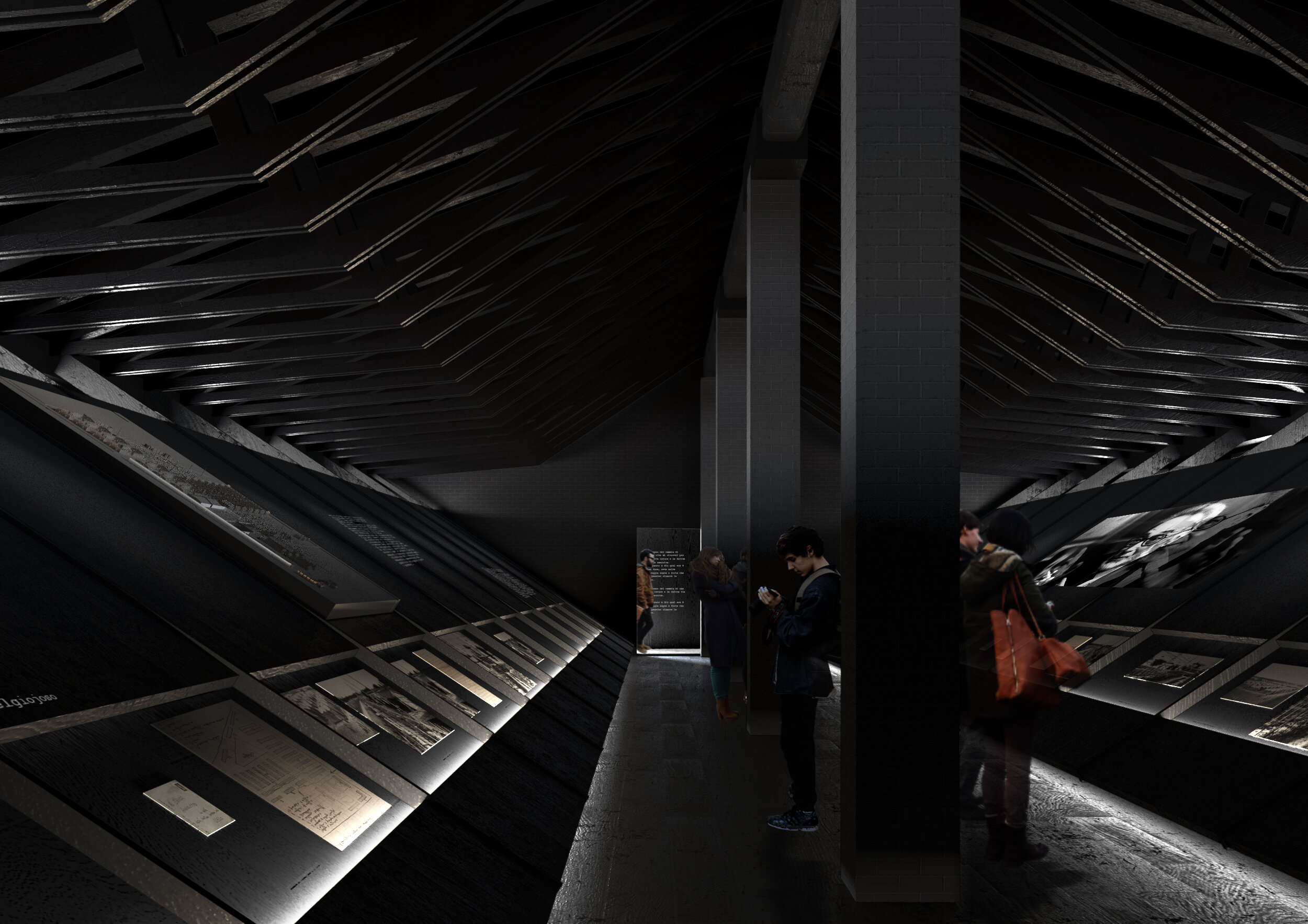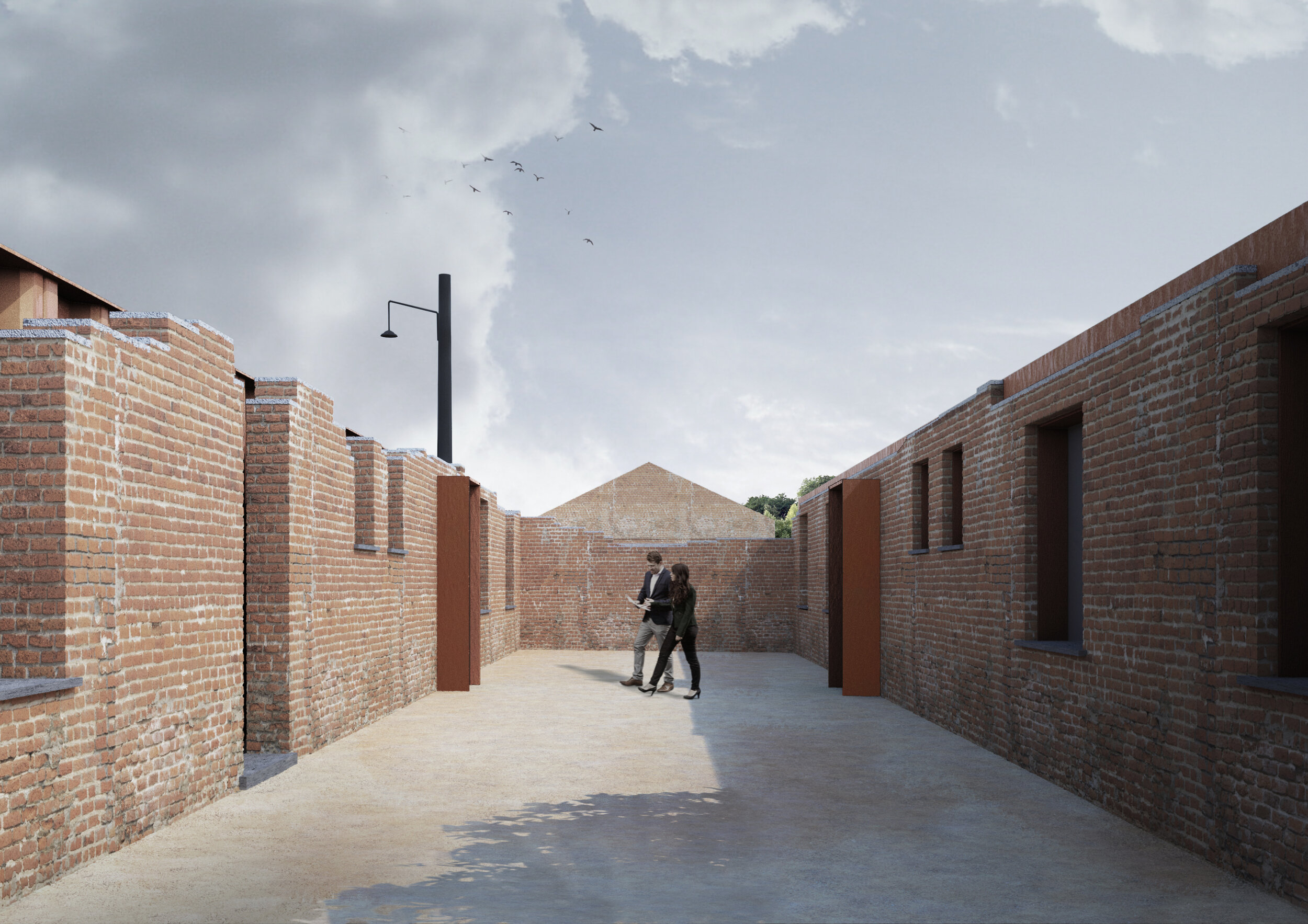It is the definition of a limit what has guided the project: a border that for many has represented the difference between freedom and segregation.
New visitor center in Fossoli Concentration camp
location: Fossoli, Italy client: Comune di Carpi
status: 2020 competition
collaborators: Alessandro Molesini, Omar Ben Hamed, Nicola Giannarelli
program: Regeneration of the concentration camp in Fossoli (MO)
The project starts from highlighting the layout of the old double fence of the camp that no longer exists. It follows a part of it to define an open-air corridor to go through before entering inside the detention camp. This path evokes the insurmountable limit of the camp suggesting a filter-space to be guided between two walls before crossing the threshold of the reception building.
The material are sheet piles, iron sheets usually used as soil containment for resistance to thrust through driving, which at the same time are shape and structure. Evoking the idea of containment, the sequence of sheet piles supporting each other remember the image of a long convoy, such as those that accompanied the inmates from Fossoli to the Auschwitz, Mauthausen and other concentration camps.
The project does not demolish or rebuild anything, but is grafted onto the ruins as if to support the weight of a history from a suffered past.
Beyond the reception building, the visitor walks into a succession of courtyards: the first (courtyard of the guard) is obtained with an architectural subtraction operation, making today an emptiness what was previously a fullness. In succession we find the main courtyard, a real square, which accompanies to the museum area and the workshop spaces.

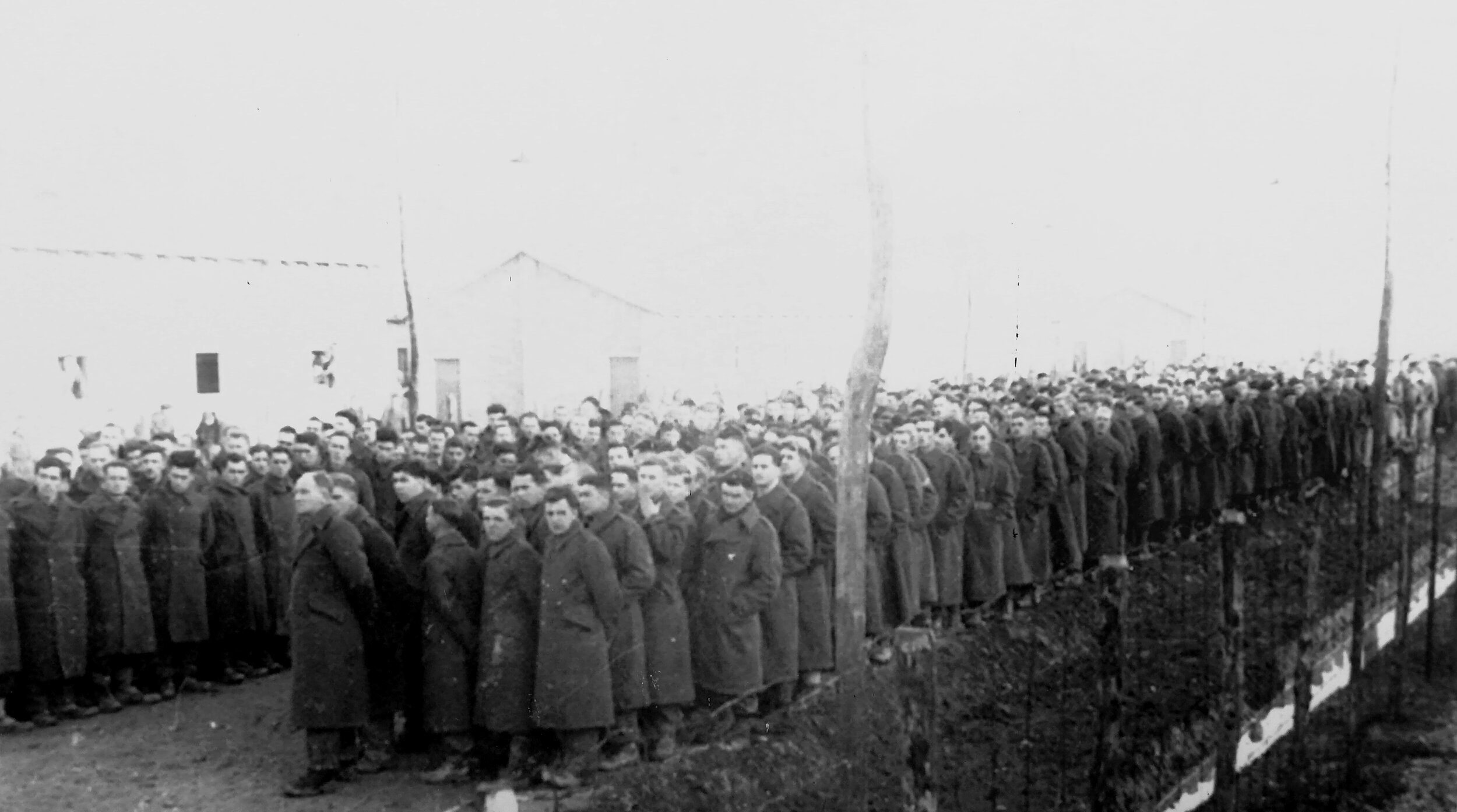
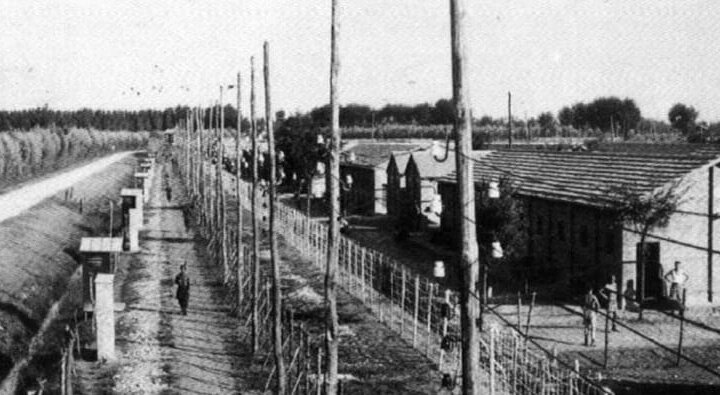
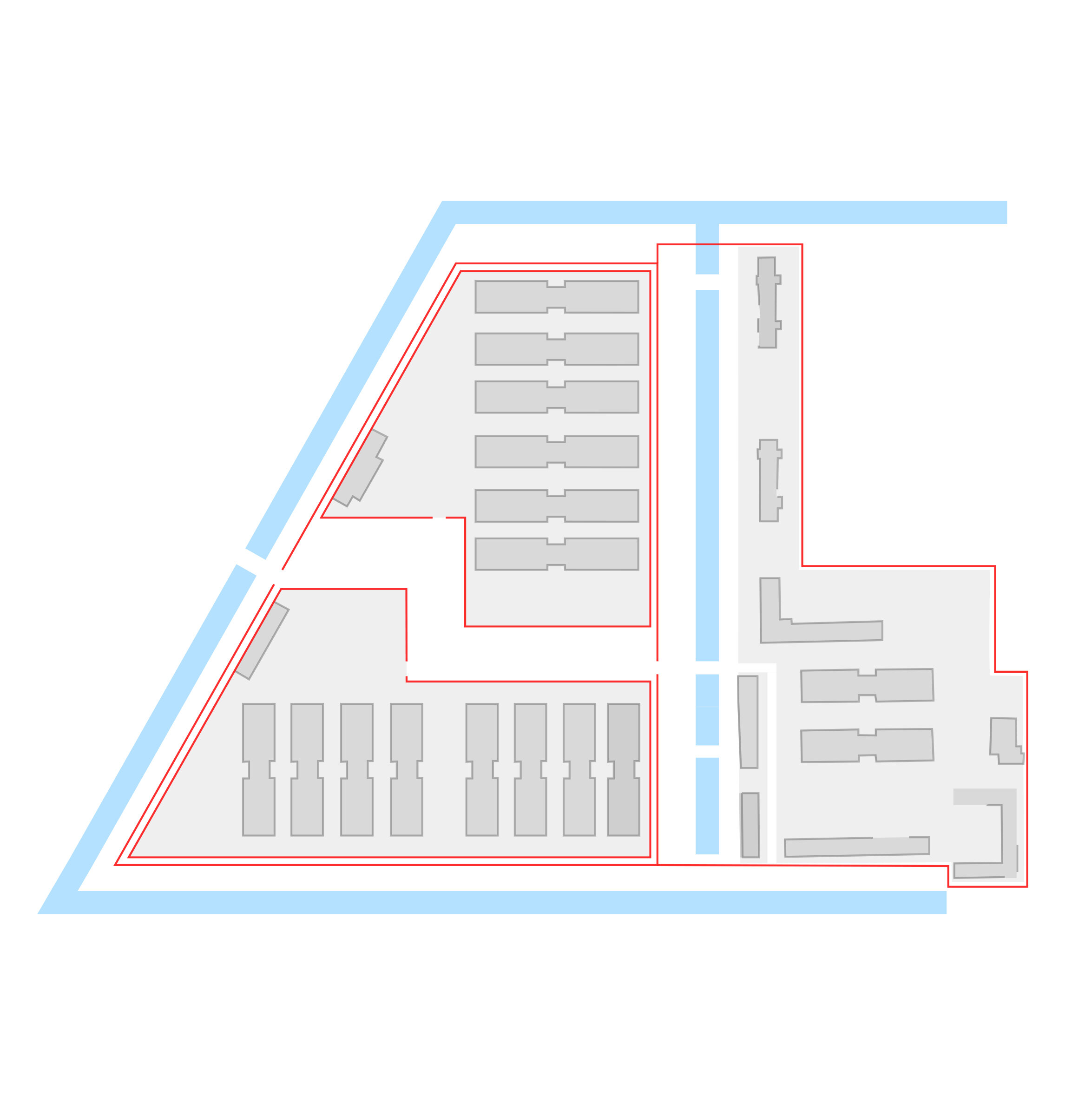
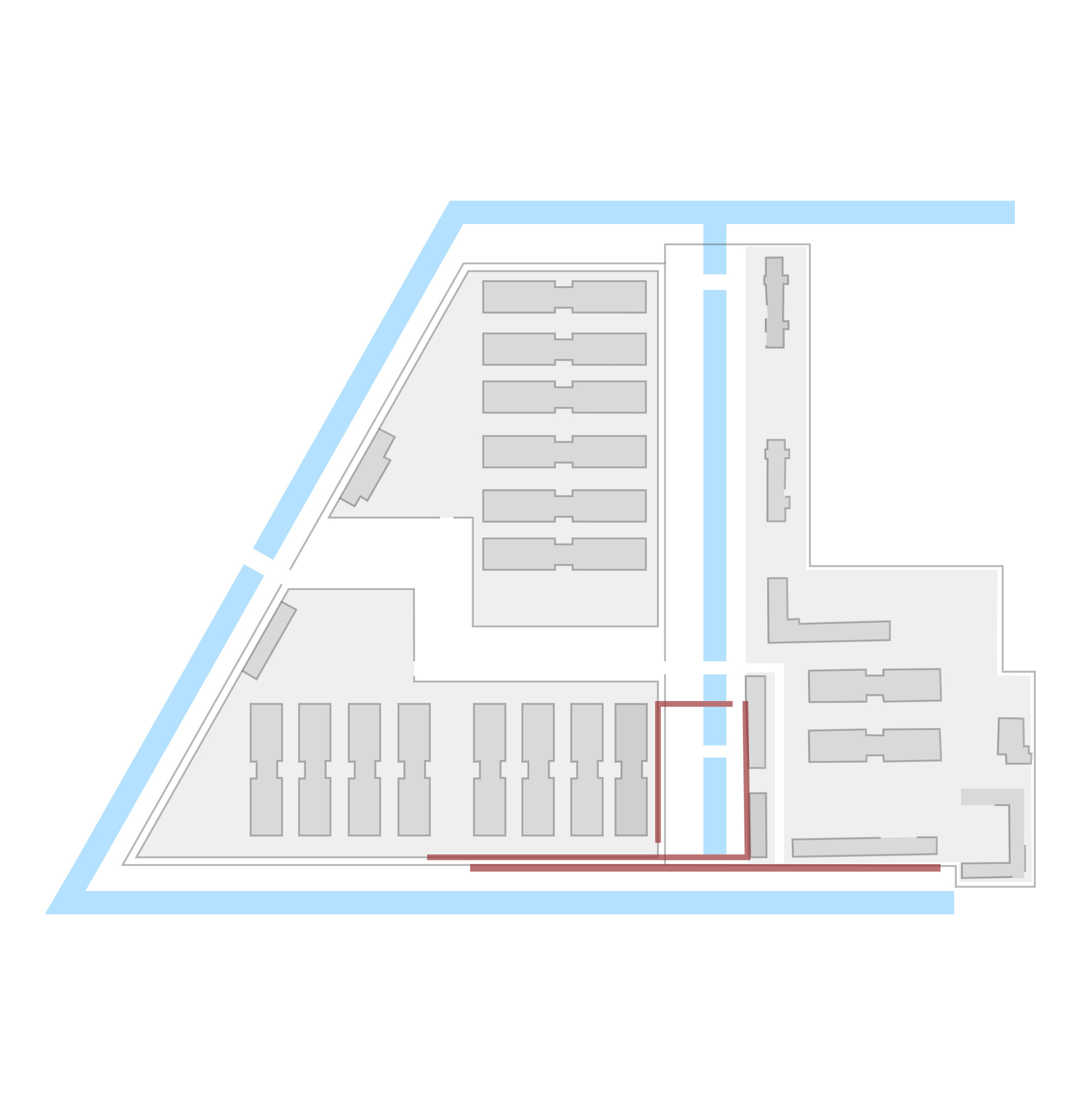
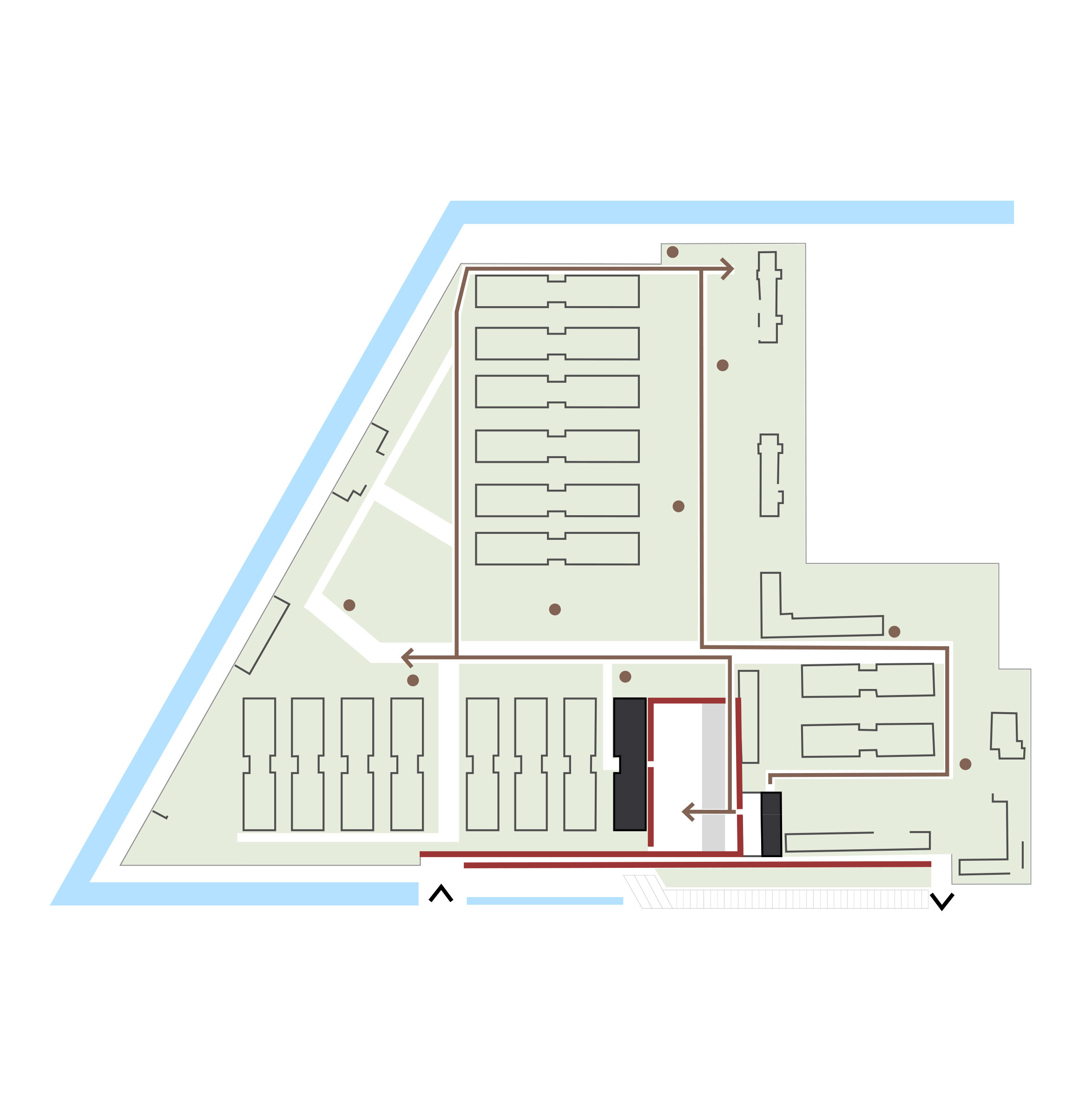
![PLANIMETRIA FOSSOLI [3].jpg](https://images.squarespace-cdn.com/content/v1/5c0e95f5f7939254c07f2c3a/1619099631350-VQJNGD6QUZCAOAGNR6WH/PLANIMETRIA+FOSSOLI+%5B3%5D.jpg)
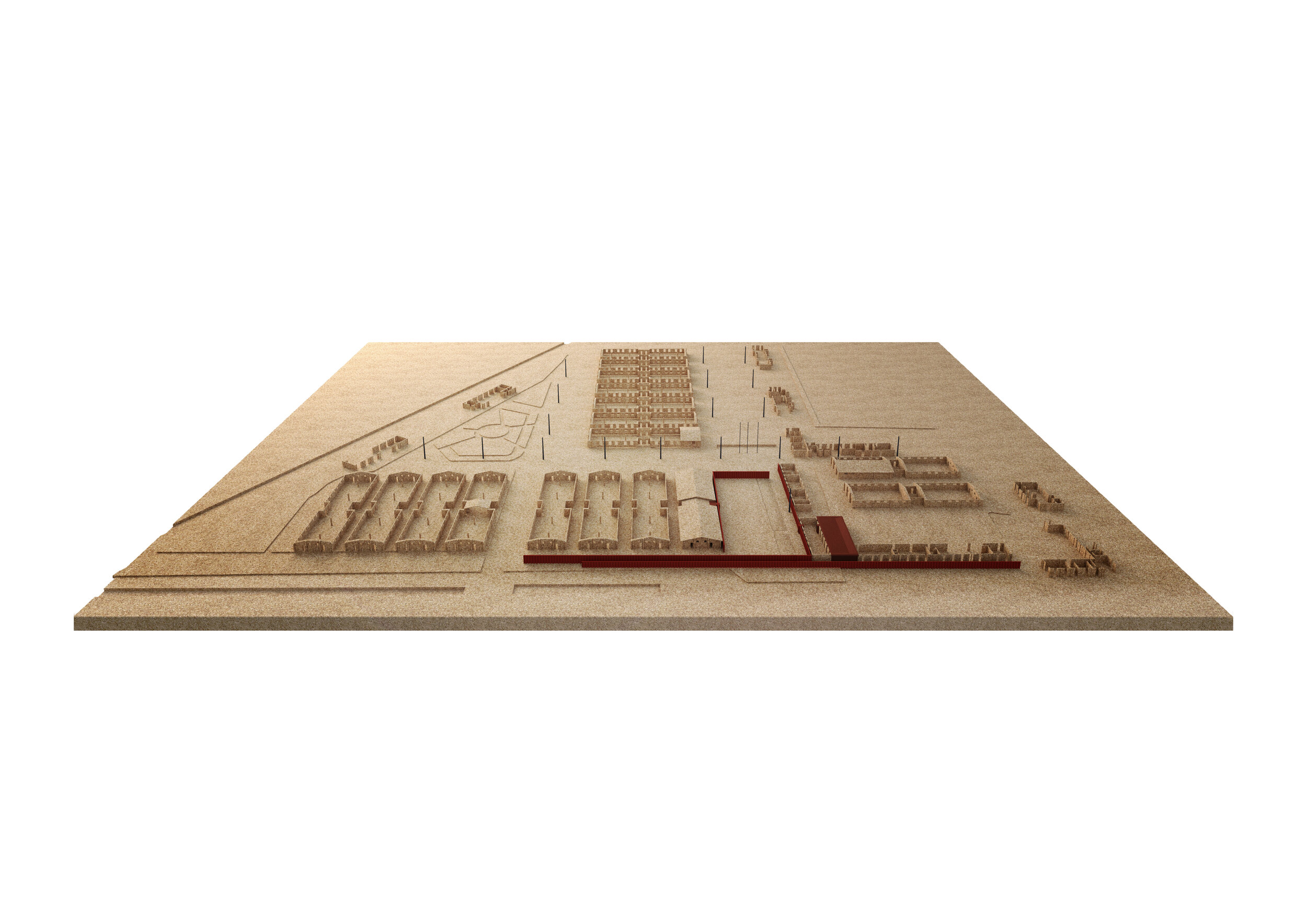
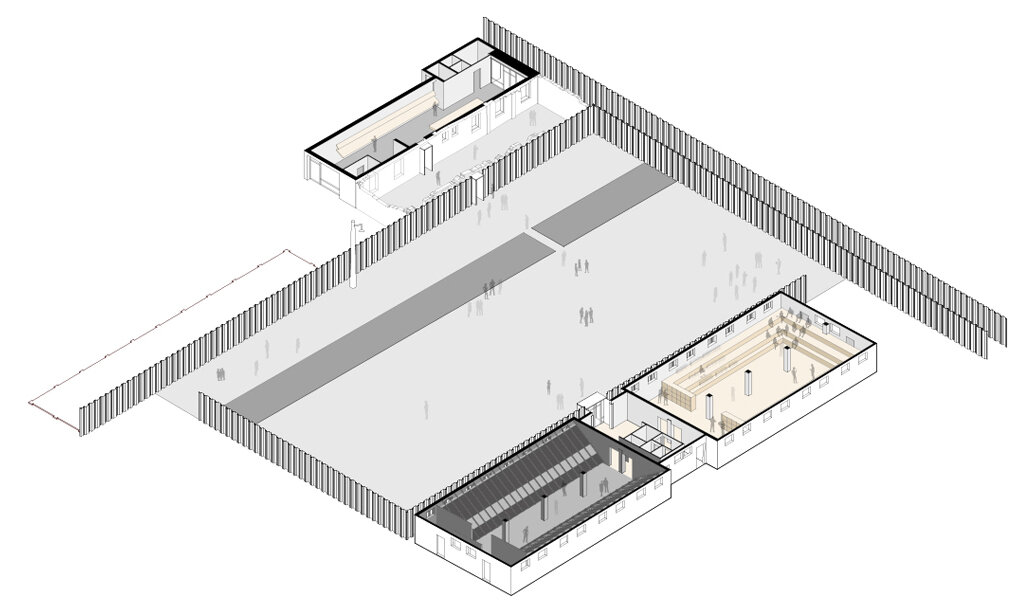
![CORTILE CENTRALE [AM].jpg](https://images.squarespace-cdn.com/content/v1/5c0e95f5f7939254c07f2c3a/1619099584499-FPCQVE9E02MLLFOT0BOD/CORTILE+CENTRALE+%5BAM%5D.jpg)
