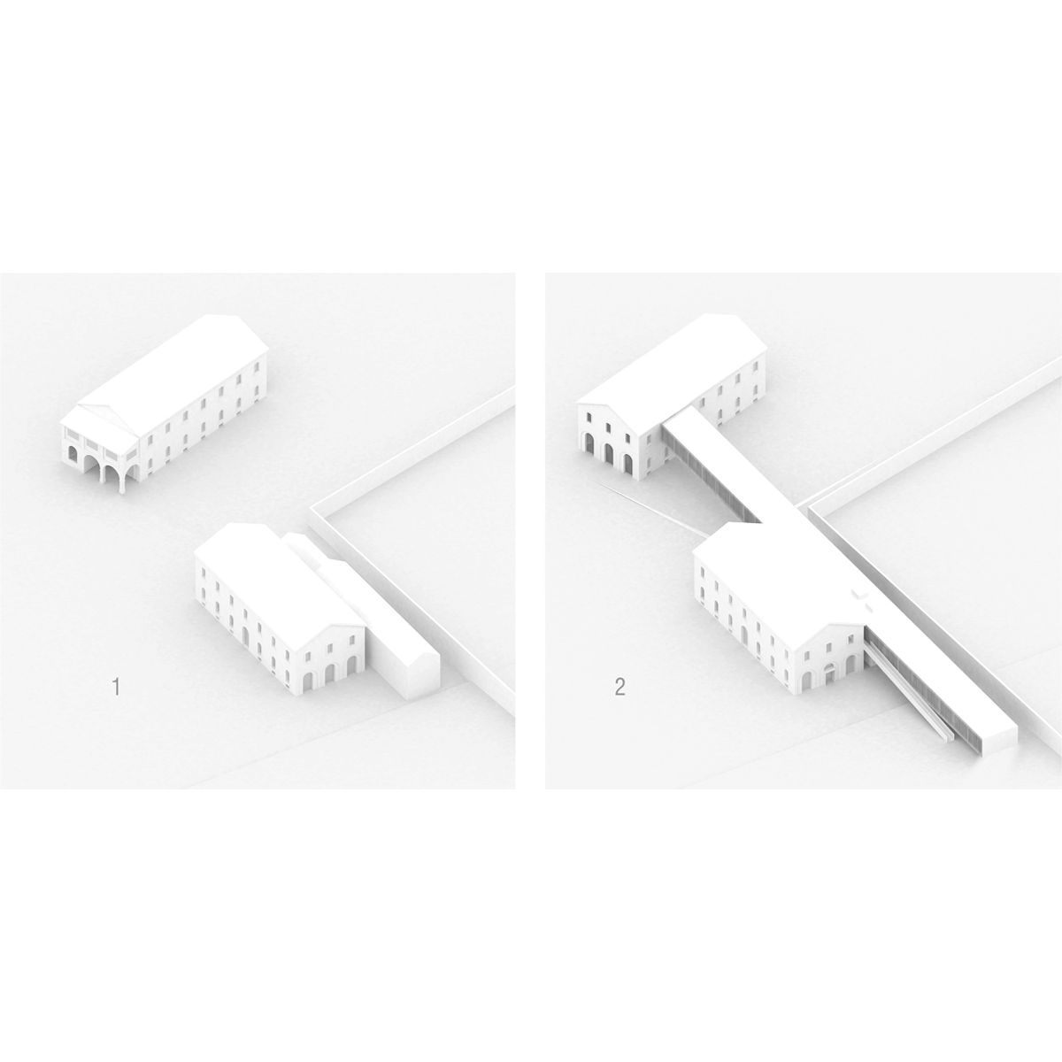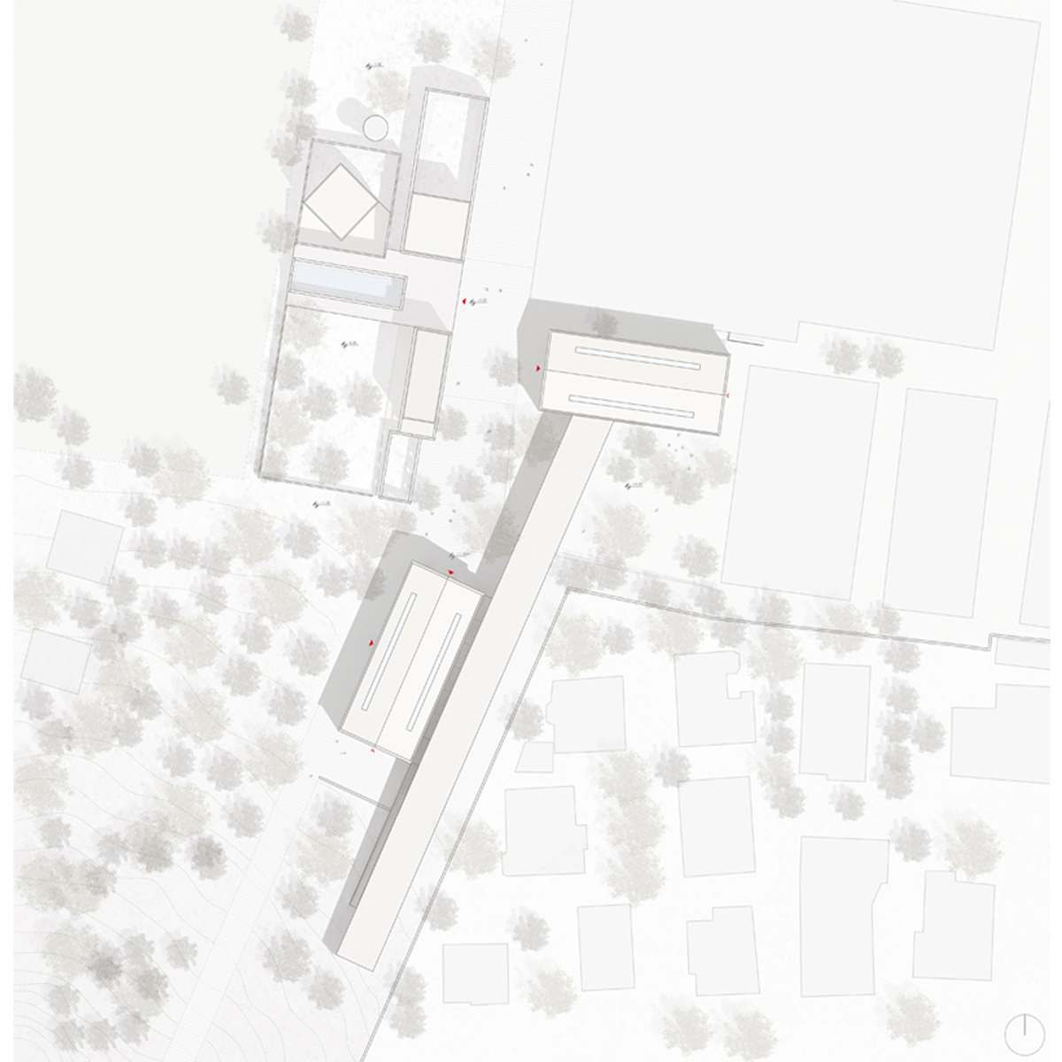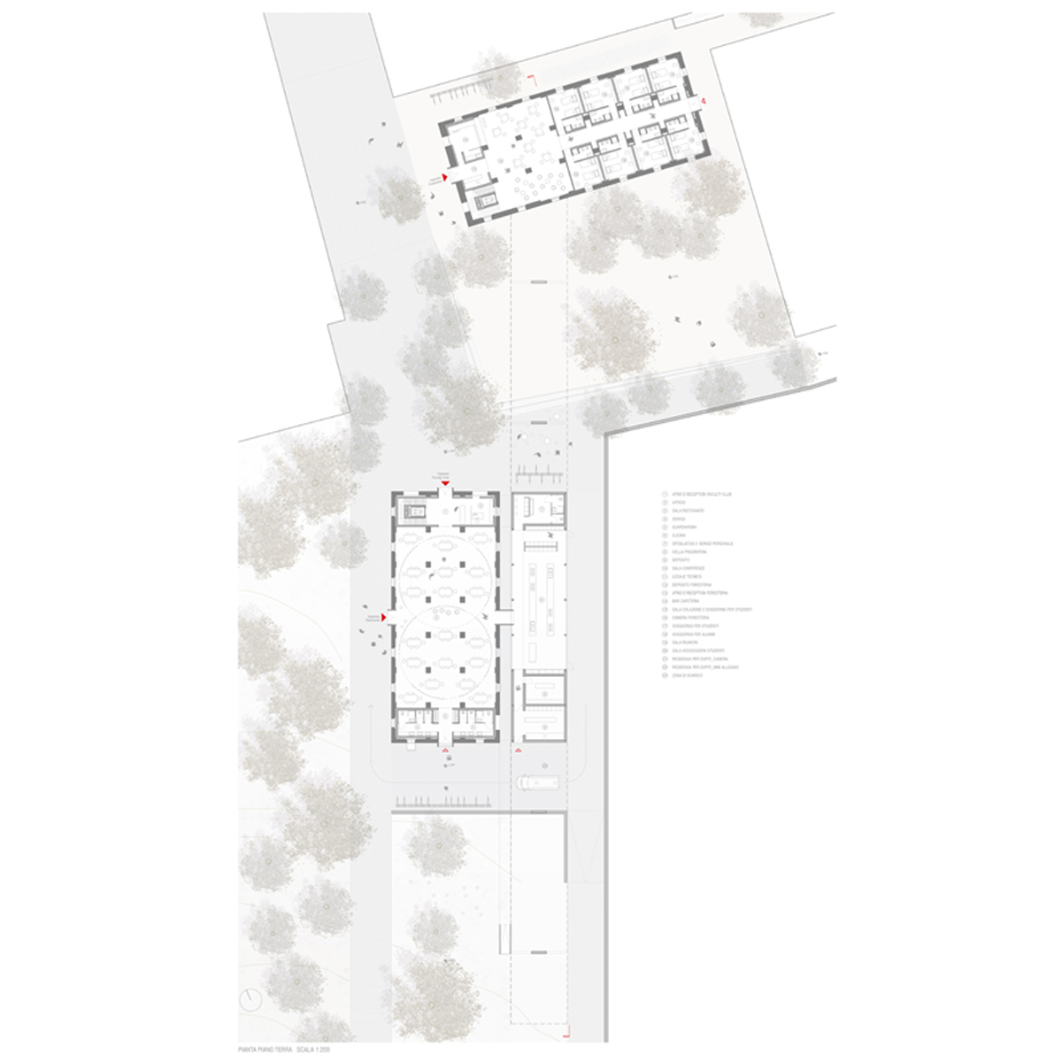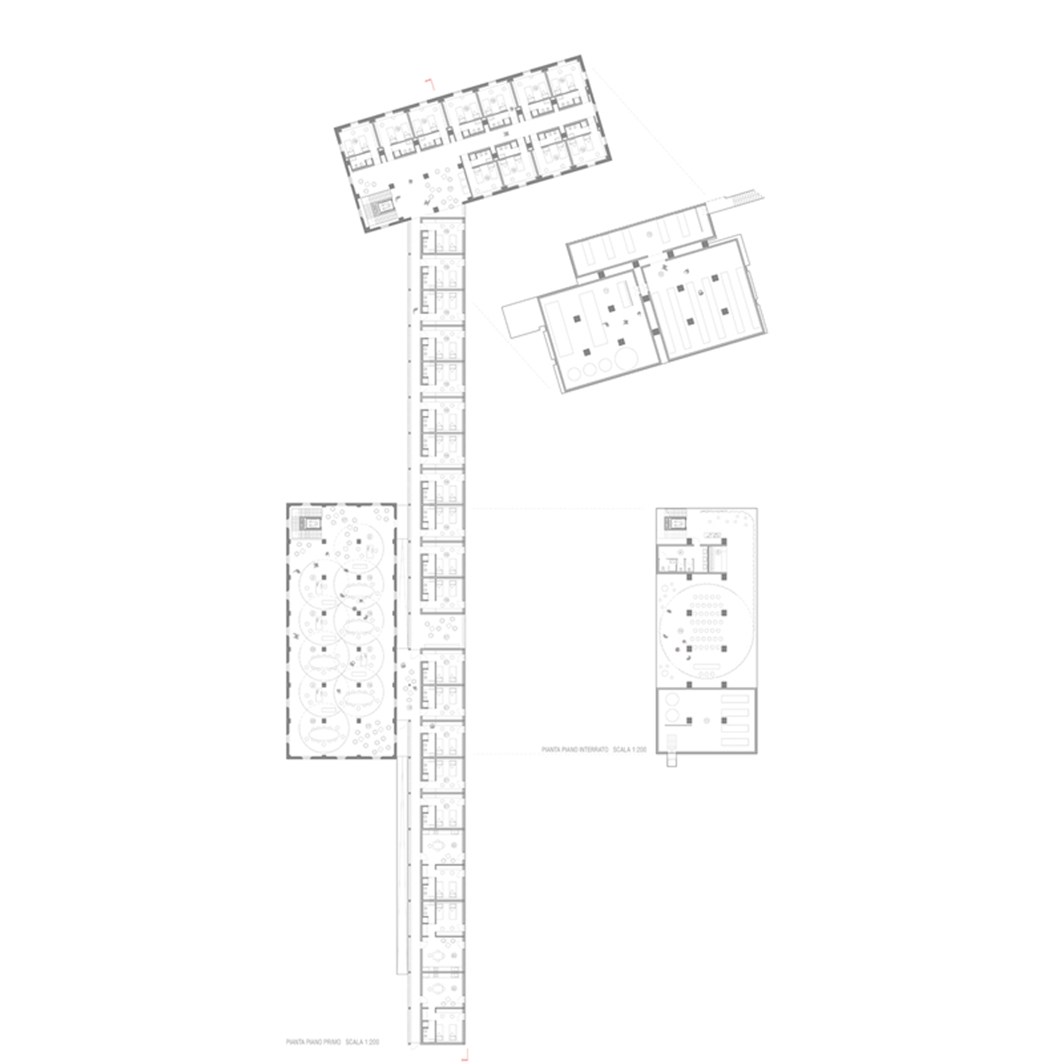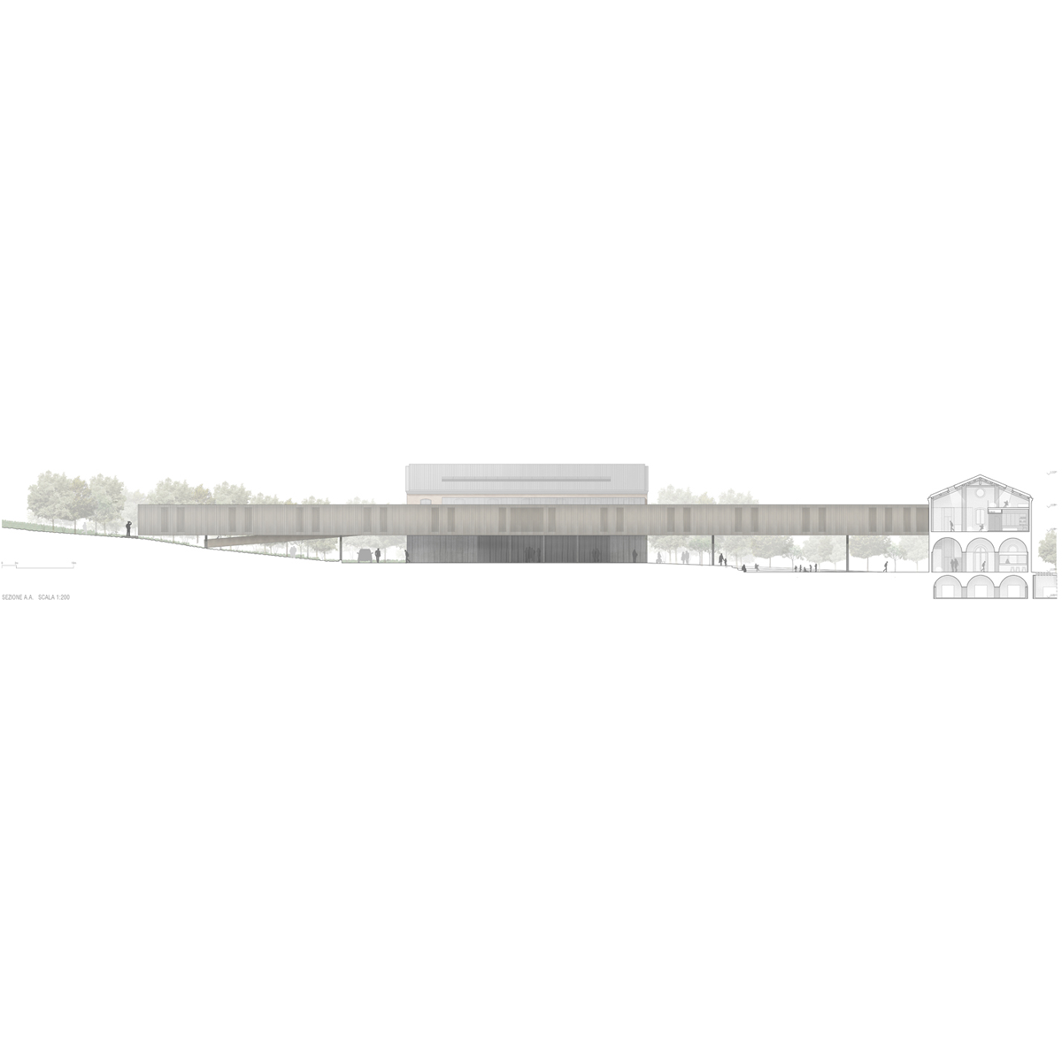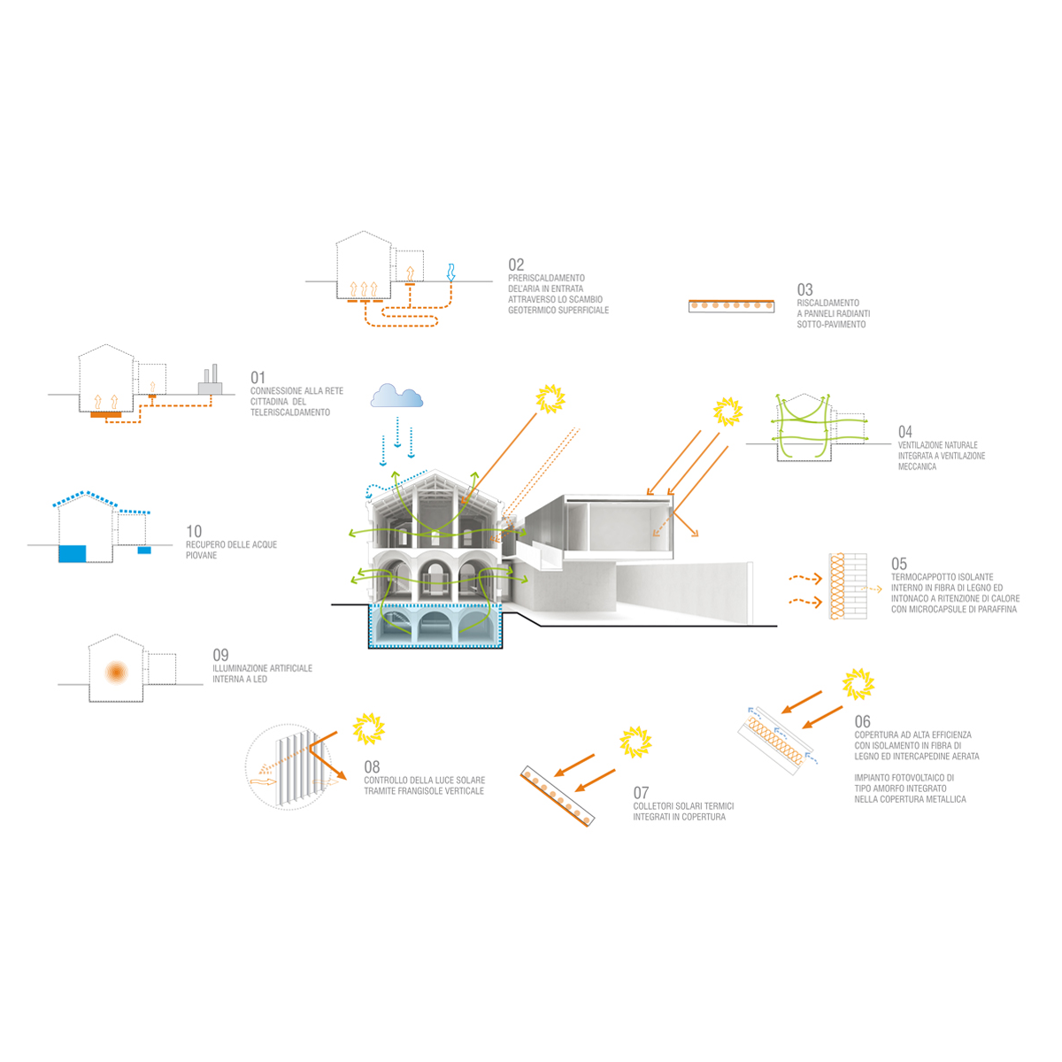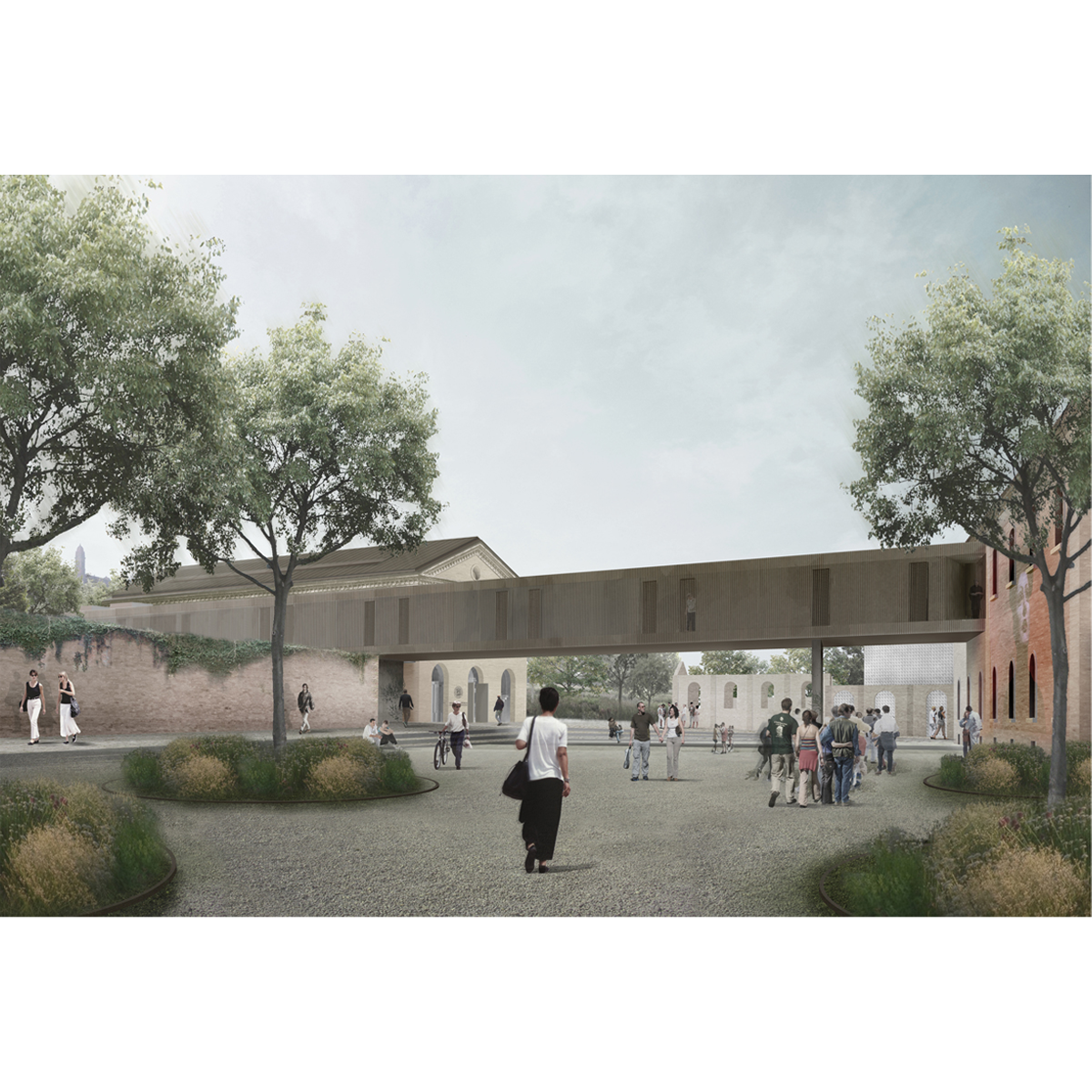Two crucial public functions of the future university campus take shape by re-using 1930’s industrial military barracks.
Faculty Club & Interreligious Centre Staveco
location: Bologna, Italy
client: Alma Mater Studiorum Università degli Studi di Bologna
status: 2013 feasibility study
collaborators: Alessandro Molesini, Anahita Asgharpour, Piera Bellanca
program: interreligious center with mosque, cristian church, sinagogue, study center and common spaces. Masterplan Staveco areal by Università degli Studi di Bologna
INTER-RELIGIOUS CENTER
The ruin and the memory of the place. The project requires a new approach because the program itself is innovative: to create prayer spaces for the three religions as part of a single complex with connective and collective spaces. This implies both symbolic and functional meanings related to cohabitation. The four existing buildings chosen for the location of the Center are presented as a compact but non-homogeneous core with characteristics not suited to the functional requirements in terms of typological rigidity, limited height, presence of large openings. Since these buildings dating back to the original core of the 1930s do not present exceptional characteristics, we chose to work while maintaining the masonry structures unaltered and eliminating the canopies. Working in this way, as if existing structures were envelopes and diaphragms even before buildings, you can freely redefine the spaces or overturn the internal - external relationship while maintaining the existing framework.
The empty symbol of cohabitation. Then we identified the common spatial element that has always been present in the three Christian, Muslim and Jewish religions. The emptiness - in the form of the cloister, of the paved court, of the hortus conclusus - characterizes the majority of the sacred buildings, taking on different connotations over the centuries at the same time as the symbolic meanings of the individual religions. In all three religious confessions are found complexes of large and small dimensions equally defined and held together by empty spaces. We think of the cloisters of the Benedictine monasteries or the complex of the Solimano the Magnificent mosque in Istanbul. These empty spaces determine the unitary nature of articulated complexes. Around this we started to build the project.
A timeless expression of simplicity. Each space of prayer is configured as a new volume created inside each existing building, with direct access from the common parts of the complex; next to each volume lies is an open space treated as a garden, corresponding to the remaining part of the building discovered after removing the roof. This is treated in a way to be able to return to a state of artificial ruin. The fourth building in a central position is kept entirely without cover, overturning the internal-external relationship. Around it, with a new flat roof that rests between the walls of the surrounding buildings, the covered connecting spaces are created. What was previously the internal space of the building is now an exterior circular courtyard: a space for meditation which is not accessed but which is observed through the windows before entering the classrooms of prayer. It is left empty, without a roof, the floor is a pool of water - another common element of the three religions - that reflects the sky like a mirror. The open space is assigned to individual artists who make temporary site-specific installations on the theme of tolerance and cohabitation. From the central covered space you can also access the large courtyard, the heart of the complex and empty space treated as a garden.
Materiality and abstraction. We wanted to maintain the reversibility of the intervention and the independence of the existing structures with respect to the new ones: therefore the three volumes corresponding to the prayer spaces are autonomous structures from the existing wall enclosures. The volumes of the sacred spaces, each determined in shape and orientation according to the characteristics of the respective religions, externally appear identical through the use of wall diaphragms that let light pass in a controlled way and draw an abstract presence above the old walls. Within each space of prayer, the atmosphere is determined by the light that filters through these diaphragms, made of recycled opaque and transparent panels. The latter are made of colored glass in different ways within the three environments, characterizing the atmosphere and the type of celebration: blue for the mosque, yellow for the synagogue, white for the church. The inter-religious center, recovering the four pre-existing buildings, is presented as the only large building defined by open spaces for connection and closed spaces for worship. The latter are concentrated in the central area, while the courtyards that derive from the emptying of the buildings and the large courtyard to the south-west surround the former holding together and bringing the complex back to unity. The central courtyard is open to all visitors on campus and does not relate solely to prayer spaces, serving as a place for relationship and rest in the middle of Staveco campus.
FACULTY CLUB
Two twin buildings. We were asked to design the Faculty club and guesthouse for visiting professors in two adjacent buildings, slightly differing in orientation ground slope. They both lean against the main Staveco path on the opposite side of the inter-religious center, showing the headboards and main entrances towards it. Given its representative importance, the Faculty Club is located in building originally intended as a Topography department which is located at the end of the main pedestrian path identified by the masterplan. The head of the building identifies a focal point of the Staveco since it is located at the end of the strongly public area and is a prelude to the foothills area intended for collective green and connected to San Giovanni Bosco, the Margherita Gardens and the footpaths of the Bologna hills. The Forestry instead finds place inside the building originally used for offices located in a more secluded position and today more suited to accommodate rooms and reserved spaces.
Two complementary functions. From the need to establish two complementary functions - in short, the Faculty club hosts the collective spaces in addition to the residences for alumni and the guesthouse the rooms for the visiting - the program can be understood in the extended sense as a hotel where the public parts and the block rooms found in two separate buildings. In addition, the complex must also accommodate people outside the university campus who can take advantage of services such as restaurants, meeting spaces, work places and leisure facilities. The goal is therefore to integrate the two buildings and allow them to function, as a unitary structure. The connection between buildings must resolve not only the link between different building levels, but also satisfy the need for additional surfaces
A unitary structure. The new volume consists of a long corridor that linearly serves both the rooms of the guesthouse connected with the building and the residences for the alumni placed here: a sort of long sleeve with a steel structure that is positioned discreetly and reversibly between existing buildings and surrounding wall. The facades consist of a metal diaphragm of vertical elements that characterizes the new presence among the old buildings. The comparison with the pre-existing buildings, recovered and restored both internally and externally, returns a contrast similar to that which is generated by approaching an abstract to a figurative painting. The restaurant is located on the ground floor of the existing building, being able to take advantage of a direct lateral access from the pedestrian street. Spaces for events (conferences and ceremonies) are in the basement, and integrate functionally with the above restaurant. First floor space division is made with curtains and mobile structures that allow you to modify the rooms in an easy and versatile way: this is to respect spatial continuity as much as possible, the structural and typological form of the upper part of the building without altering its characteristic unit reading. The interior is maintained unaltered, introducing new volumes of the rooms and the cafeteria as structurally autonomous and removable elements. Eventually, the spatial unity and the structural continuity of the vaulted rooms on the ground floor and those with masonry pillars and wooden beams on the first floor are not altered.


